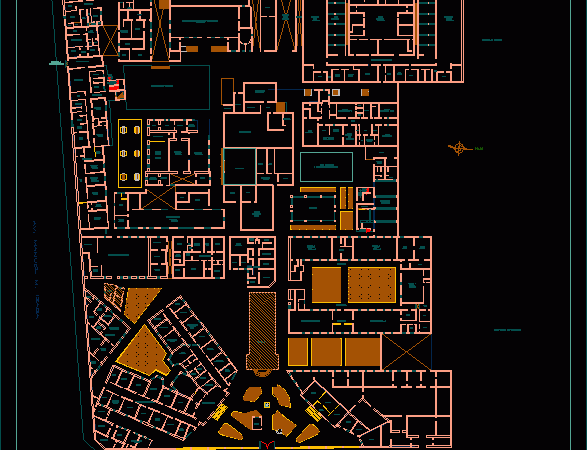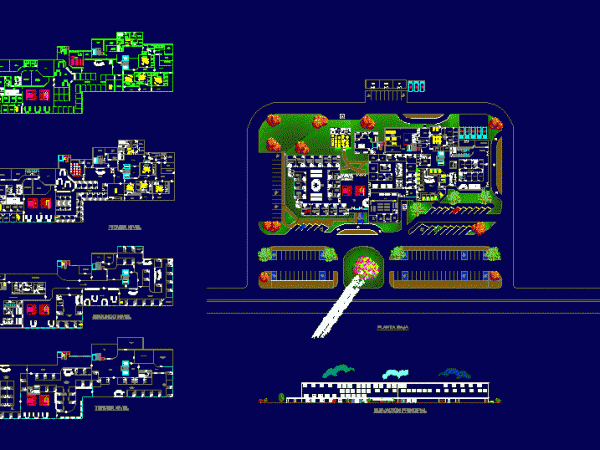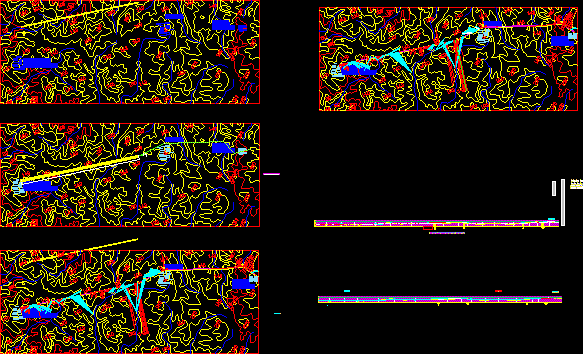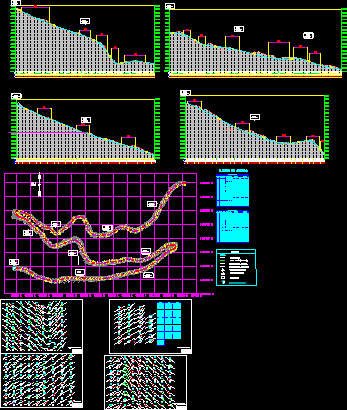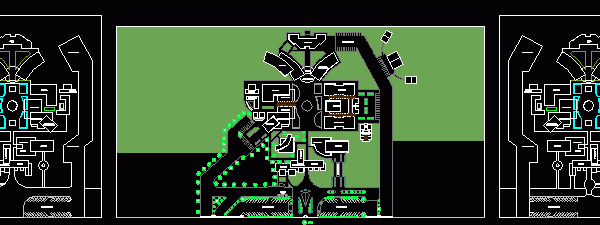
Scheme In Hospital Plant DWG Block for AutoCAD
Scheme in hospital plant Drawing labels, details, and other text information extracted from the CAD file (Translated from Spanish): staff housing, restaurant, auditorium, general practice, pharmacy, otorrino, emergency, parking, traumatology,…

