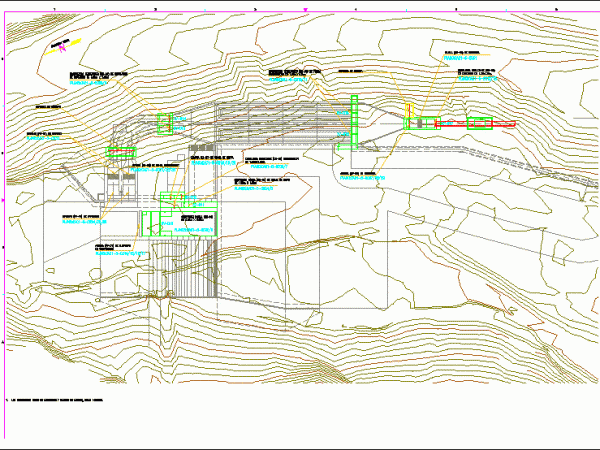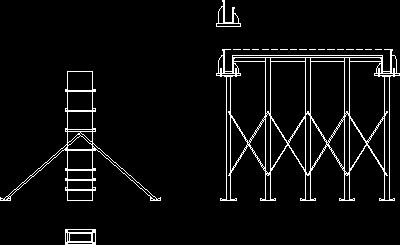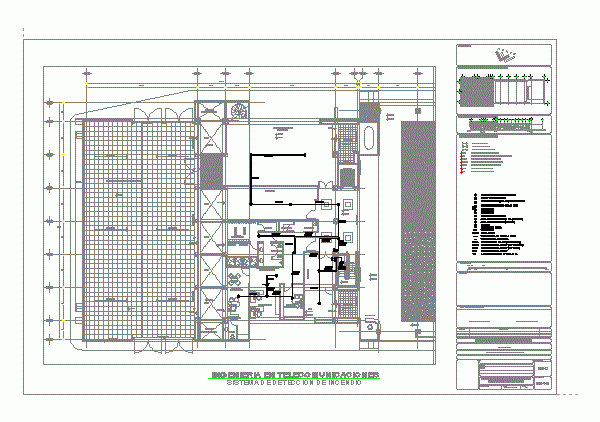
Urban Water Harvesting DWG Plan for AutoCAD
Plan – distribution scheme – specifications Drawing labels, details, and other text information extracted from the CAD file (Translated from Spanish): northbound, Format, date, Revisions, Notes, Rev., description, Dib., Ds.,…




