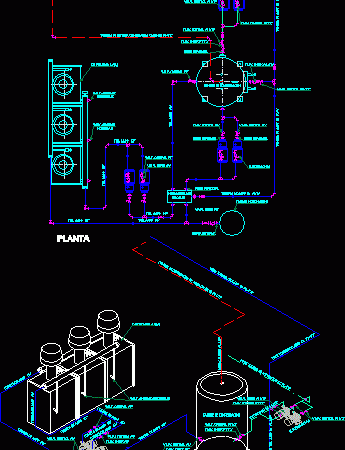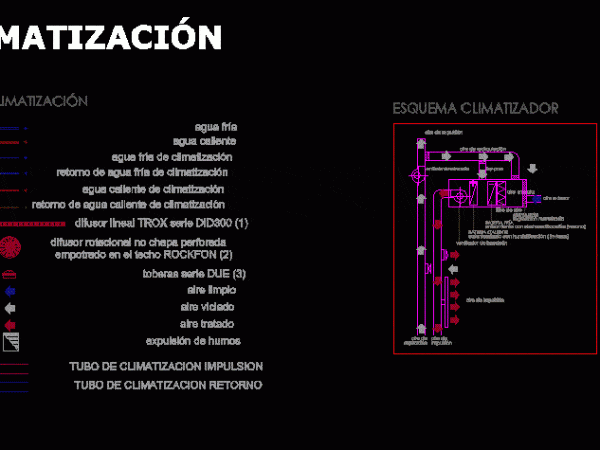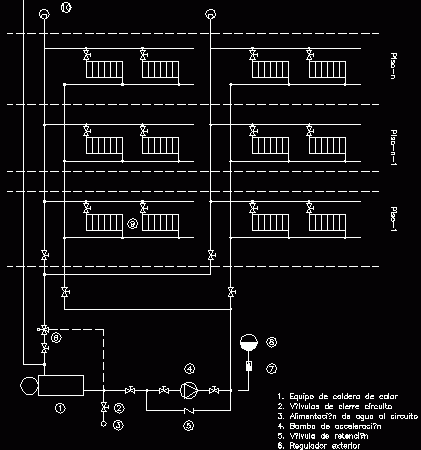
Heating – Scheme DWG Block for AutoCAD
Heating – Scheme – Radiators Drawing labels, details, and other text information extracted from the CAD file (Translated from Spanish): cleanliness, bath, aisle, I slept, kitchen, lobby, living room, lobby,…

Heating – Scheme – Radiators Drawing labels, details, and other text information extracted from the CAD file (Translated from Spanish): cleanliness, bath, aisle, I slept, kitchen, lobby, living room, lobby,…

Tipical scheme of heating with sun energy at onefamily housing Drawing labels, details, and other text information extracted from the CAD file (Translated from Spanish): Solar installation scheme, To the…

Scheme for design gas water heater for buildings , hospitals – etc. Drawing labels, details, and other text information extracted from the CAD file: union universal, valv. check, union universal,…

Scheme installation climatization for public building Drawing labels, details, and other text information extracted from the CAD file (Translated from Spanish): cold water, Cold water return from air conditioning, Hot…

Heating. Drawing labels, details, and other text information extracted from the CAD file (Translated from Spanish): Stainless steel, block, Grundfos ups, block, rock, Vies, rock, Recte, rock, L. Galvanitzat, rock,…
