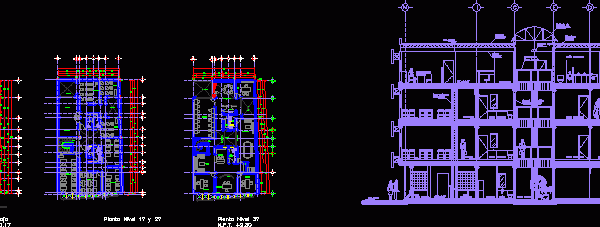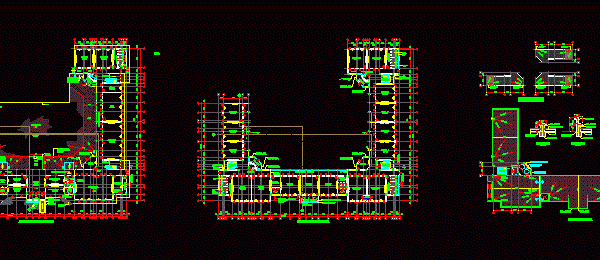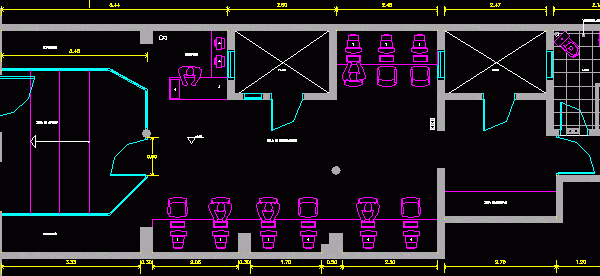
Administrative Offices, Edomex, Huehuetoca DWG Plan for AutoCAD
Schematic plan – scheme operation Drawing labels, details, and other text information extracted from the CAD file (Translated from Spanish): grafica scale, simbología:, north, members :, guerrero cepeda miguel., hernandez…




