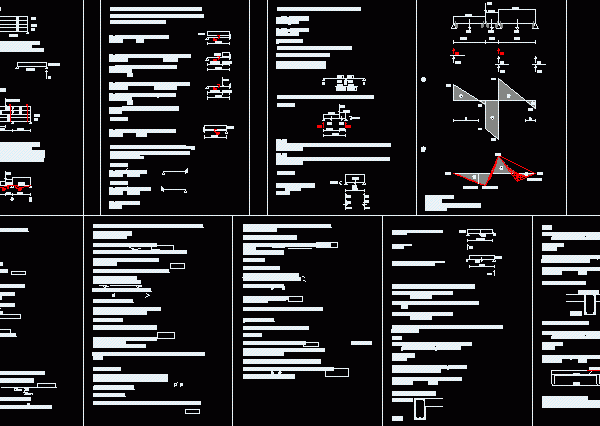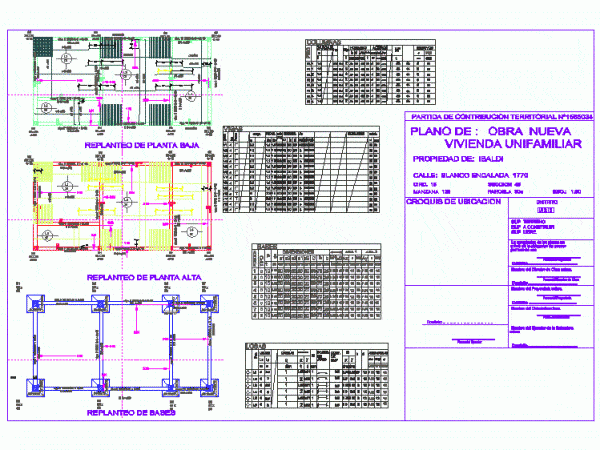
Construction Load – Schemes DWG Detail for AutoCAD
Construction load – Schemes – Details Drawing labels, details, and other text information extracted from the CAD file (Translated from Spanish): loading scheme, pp bo do pe hº aº total…

Construction load – Schemes – Details Drawing labels, details, and other text information extracted from the CAD file (Translated from Spanish): loading scheme, pp bo do pe hº aº total…

Structural plants and porticos schemes of building, with loads analysis and pre-dimensioning of structural elements Drawing labels, details, and other text information extracted from the CAD file (Translated from Spanish):…

is a map staking H ° A °. Schemes have reinforced slabs and beams Drawing labels, details, and other text information extracted from the CAD file (Translated from Spanish): territorial…

Details – specification – sizing – university Work Drawing labels, details, and other text information extracted from the CAD file (Translated from Spanish): room, scale, title, scale, metal plate, detail…

Ground schemes – axonometric Drawing labels, details, and other text information extracted from the CAD file: w.c, w.c, scale, w.c, w.c, scale, scale Raw text data extracted from CAD file:…
