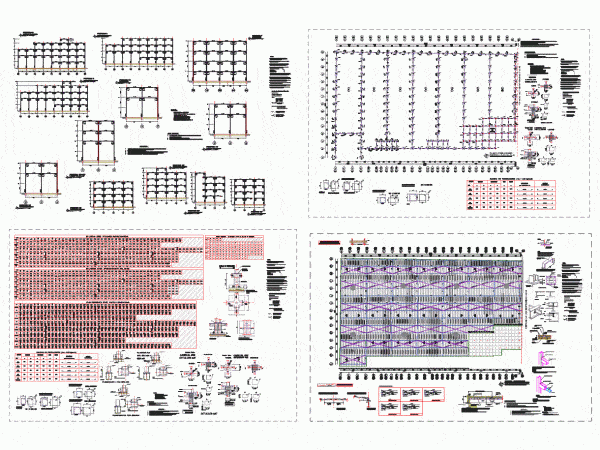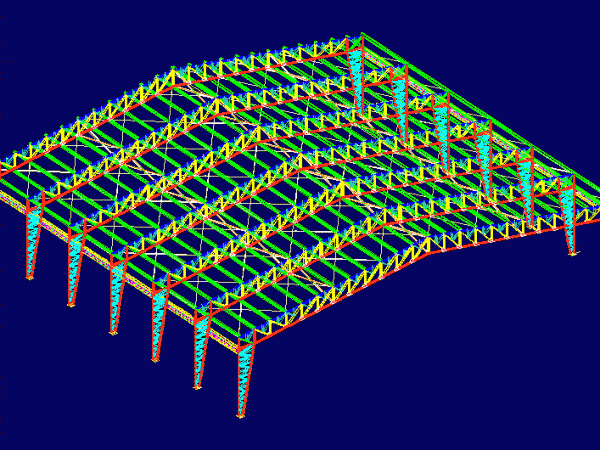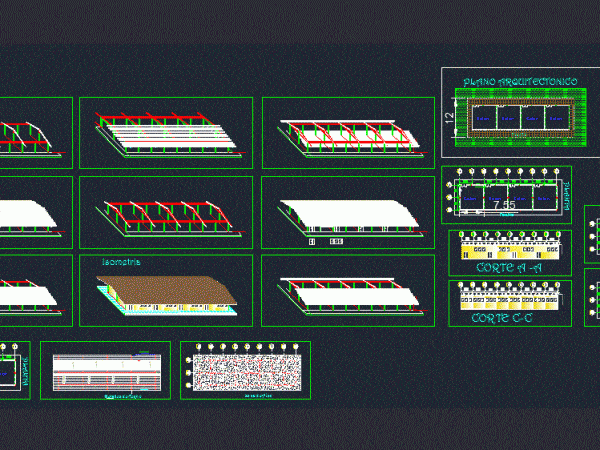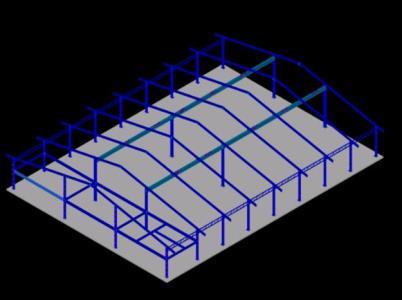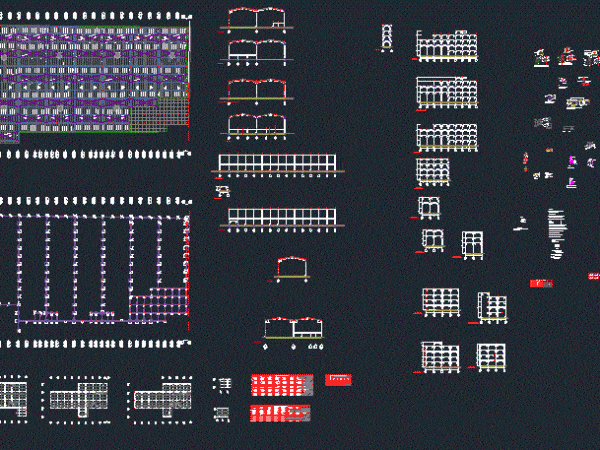
Industrial Shed DWG Plan for AutoCAD
Structural Drawings of Industrial Shed. Details Foundations – beamed – Portals – Plan of Foundations – Columns – Construction Details Language Other Drawing Type Plan Category Utilitarian Buildings Additional Screenshots…

