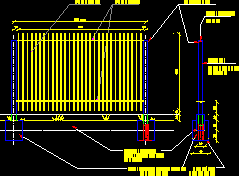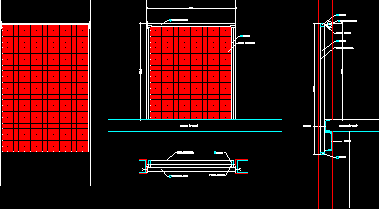
Gangplank DWG Block for AutoCAD
Metallic gangplank curved – access office building Drawing labels, details, and other text information extracted from the CAD file (Translated from Spanish): Diam. lower, straight, Stop, Aisi tube railings, Upn,…

Metallic gangplank curved – access office building Drawing labels, details, and other text information extracted from the CAD file (Translated from Spanish): Diam. lower, straight, Stop, Aisi tube railings, Upn,…

Extern enclose with iron bars and foundation in concrete Drawing labels, details, and other text information extracted from the CAD file (Translated from Arabic): Sun, Sun, How many., Bie Rampage…

Grill in iron forged Language N/A Drawing Type Block Category Construction Details & Systems Additional Screenshots File Type dwg Materials Measurement Units Footprint Area Building Features Tags autocad, block, clôture…

Iron door artistic Language N/A Drawing Type Block Category Construction Details & Systems Additional Screenshots File Type dwg Materials Measurement Units Footprint Area Building Features Tags artistic, autocad, block, clôture…

Iron rail and perforated plates Drawing labels, details, and other text information extracted from the CAD file (Translated from Spanish): wrought, railing, perforated plate, wrought, railing, perforated plate, railing, perforated…
