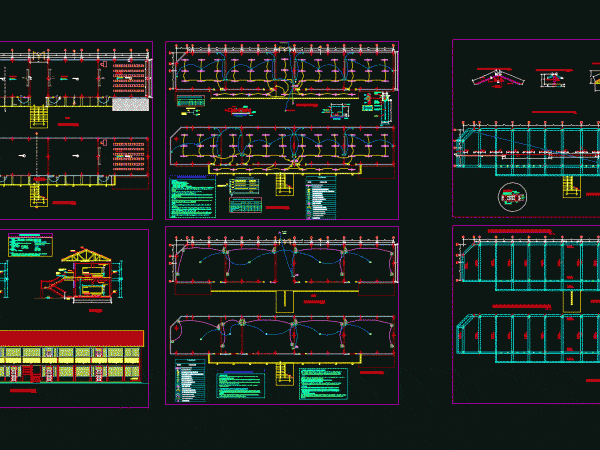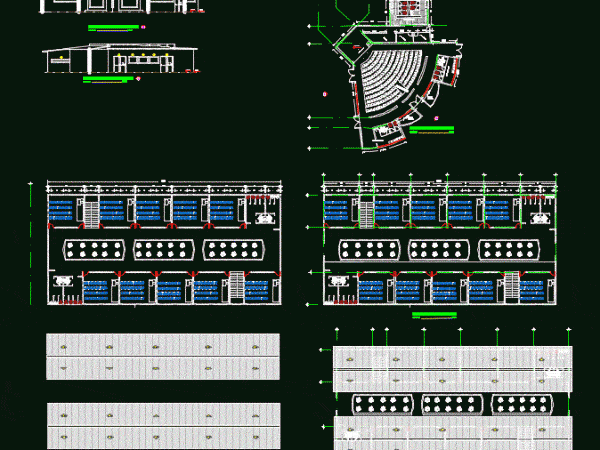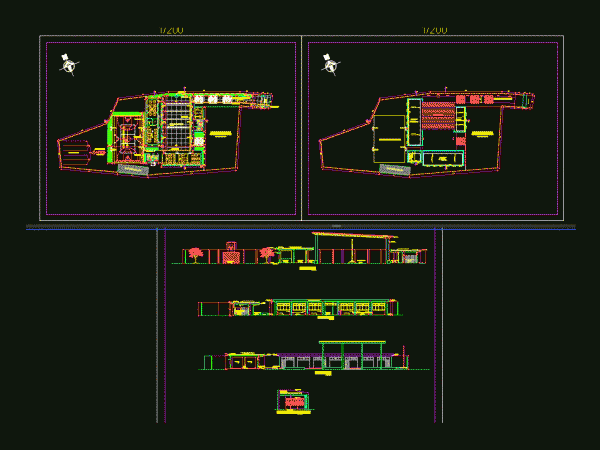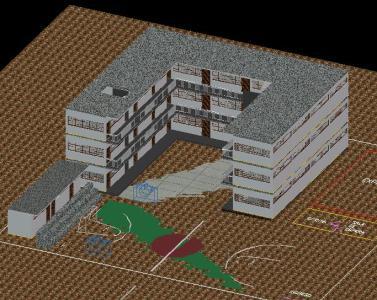
Pabellon College DWG Full Project for AutoCAD
College pavilion for the Serrania de Layo – Cusco; arcaded structure with reinforced concrete slab lightened. The project is complete; with architectural plans; electrical installations; health; structures and details Drawing…




