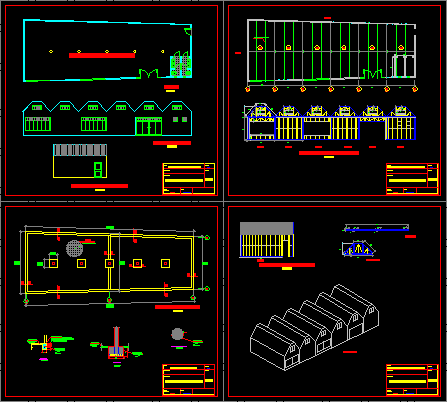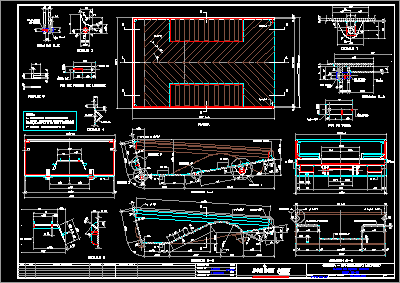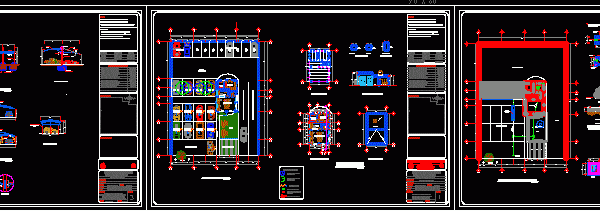
Equipment Of Mechanic Workshop 3D DWG Model for AutoCAD
Equipment of mechanic workshop in 3D Language English Drawing Type Model Category Industrial Additional Screenshots File Type dwg Materials Measurement Units Metric Footprint Area Building Features Tags arpintaria, atelier, atelier…




