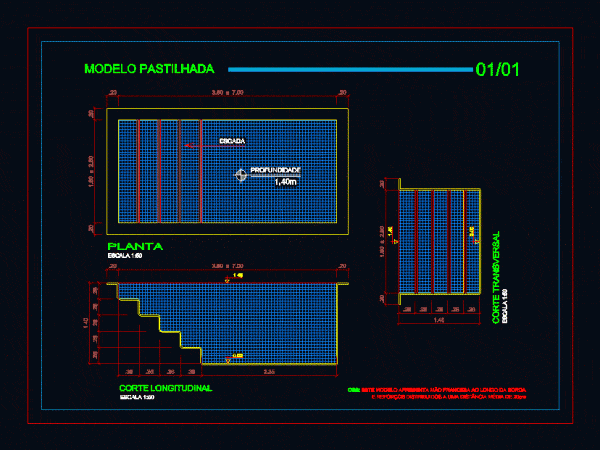
Fiberglass Pool 2D DWG Block for AutoCAD
drawing 2d – Ground and fiberglass pool view Drawing labels, details, and other text information extracted from the CAD file (Translated from Portuguese): scale, plant, scale, longitudinal cut, scale, cross…

drawing 2d – Ground and fiberglass pool view Drawing labels, details, and other text information extracted from the CAD file (Translated from Portuguese): scale, plant, scale, longitudinal cut, scale, cross…

Plans Hydraulic Networks and Flow Diagram of Instlación pool. Details of engine room; grids; skimmer and other elements . Drawing labels, details, and other text information extracted from the CAD…

3D modeling of a pool Drawing labels, details, and other text information extracted from the CAD file (Translated from Spanish): architectural plant, main facade Raw text data extracted from CAD…

drawing 2d – Ground and fiberglass pool view Drawing labels, details, and other text information extracted from the CAD file (Translated from Portuguese): ladder, Bank, depth, scale, plant, scale, cross…

Drawing 2d – Ground and fiberglass pool view Drawing labels, details, and other text information extracted from the CAD file (Translated from Portuguese): depth, ladder, scale, plant, scale, longitudinal cut,…
