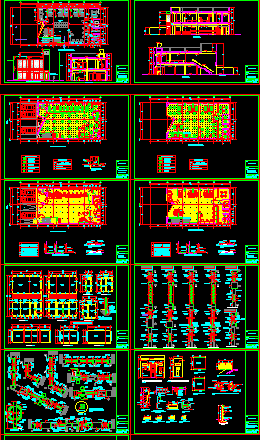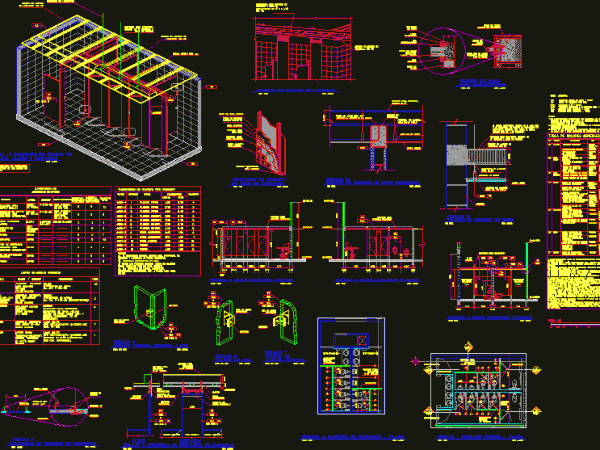
Bank Branch DWG Detail for AutoCAD
Bank branch in 2 levels – Complete planes of architecture – Details of : Screens , ceilings , bathrooms and detail of banking 24 hours Drawing labels, details, and other…

Bank branch in 2 levels – Complete planes of architecture – Details of : Screens , ceilings , bathrooms and detail of banking 24 hours Drawing labels, details, and other…

CONSTRUCTION DETAILS OF SCREENS AND BANKING CENTER DOOR Drawing labels, details, and other text information extracted from the CAD file (Translated from Spanish): basement, sheet :, date :, scale :,…

These patterns for use in paneling and partition for architectural works Raw text data extracted from CAD file: Language English Drawing Type Block Category Patterns, Textures & Backgrounds Additional Screenshots…

Drawing plant containing architectural architectural distribution devices; cuts; masonry; specifications; quantification of accessories and screens; fixation and isometric detail. Drawing labels, details, and other text information extracted from the CAD…

Details Screens – Doors – Aluminum Profiles – Well Ground – Meter Bank of Multifamily Housing. Drawing labels, details, and other text information extracted from the CAD file (Translated from…
