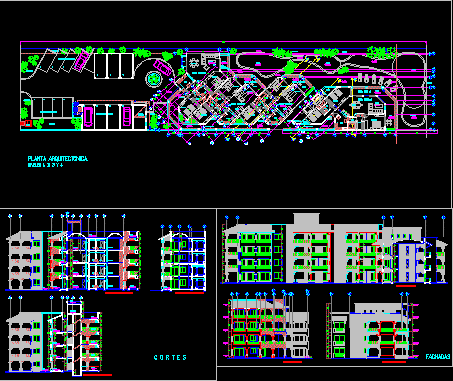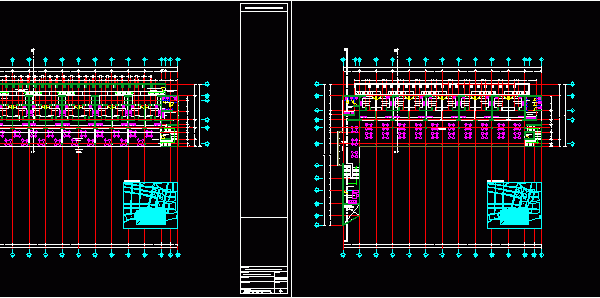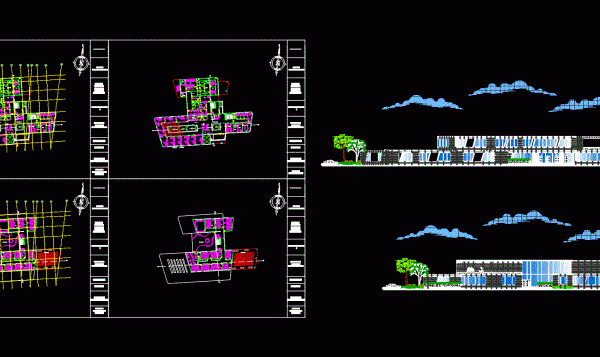
Four-Level Arc Sun Hotel 2D DWG Design Section for AutoCAD
This is the design of a four-level hotel located to Borders of the sea, with restaurant, single and double bedrooms. This design includes elevation, section and floor plans. Language…

This is the design of a four-level hotel located to Borders of the sea, with restaurant, single and double bedrooms. This design includes elevation, section and floor plans. Language…

This is the design of a restaurant specializing in sea food at border of the sea, has multiple plates and kitchens. This design includes floor plans. Language Spanish Drawing…

This is the design of a hotel with three levels near the beach has administrative offices, reception, dining room, bar, restaurant, 17 bedrooms, and swimming pool. This design has elevation,…

This Medical Center plan includes site plan, floor plan elevations and sections, and it includes class rooms, reception, lab, polyclinic, waiting area, shop, blood bank, radiology, recovery room, emergency room,…
