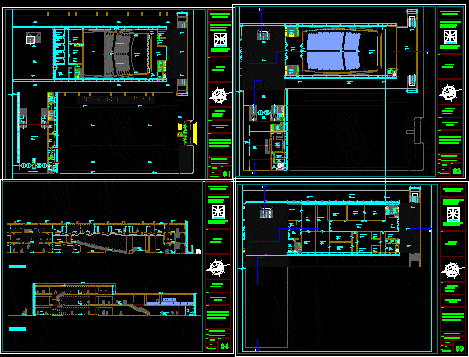
House Of Culture Kju DWG Full Project for AutoCAD
A PROJECT THAT DOES A LIGHT OF 33 M. TREATY WITH PRESTRESSED BEAMS … The program consists of an auditorium with seating for 572 people, SHOWROOM, WORKSHOP DANCE, WORKSHOP DRINKS;…

A PROJECT THAT DOES A LIGHT OF 33 M. TREATY WITH PRESTRESSED BEAMS … The program consists of an auditorium with seating for 572 people, SHOWROOM, WORKSHOP DANCE, WORKSHOP DRINKS;…
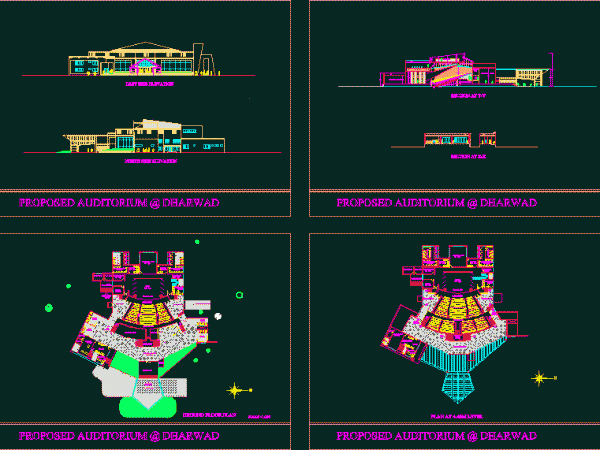
Auditorium with elevations; detailed sections. details include seating; sight lines; lighting; roofing. Drawing labels, details, and other text information extracted from the CAD file: pantry, store, ladies, toilet, gents, entrance…
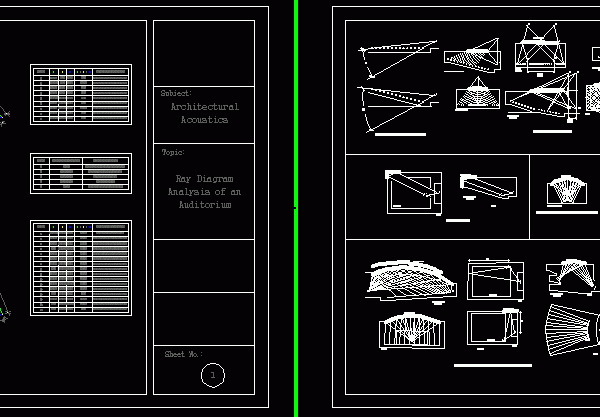
Acoustics required for an auditorium!! Drawing labels, details, and other text information extracted from the CAD file: sl.no, section, listening condition, sheet no.:, acting depth, reflector, reflectors, plan, controlled reinforcement…
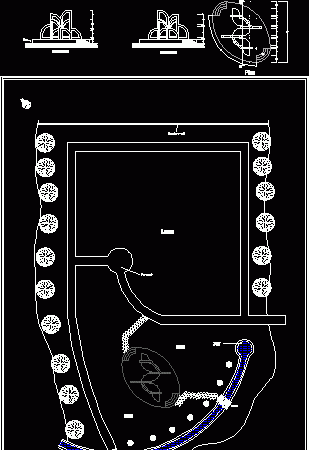
Plans; elevations Drawing labels, details, and other text information extracted from the CAD file: bridge, rear elevation, front elevation, plan, lawn, pavement, water drain, boundary wall, left elevation, right elevation,…
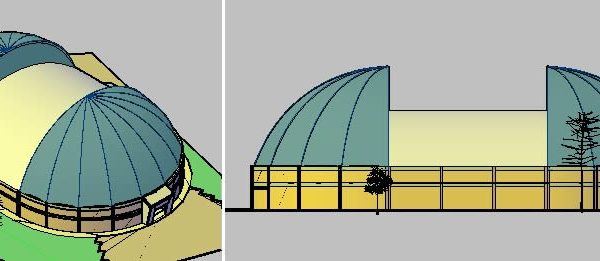
FORMAT SHOWN IN DWG A SPORTS COLISEUM , INCLUDED ARCOS ,TIERED ,SEATING PLATFORM ,COVERAGE AND ENTRY DOORS. Drawing labels, details, and other text information extracted from the CAD file (Translated…
