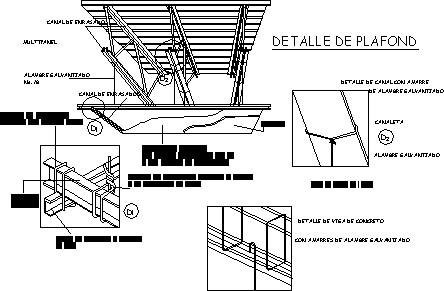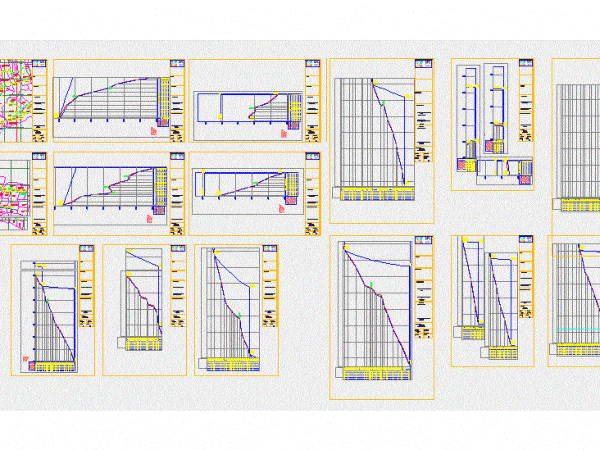
Detail Suspended Ceiling In Isometric DWG Detail for AutoCAD
Plafon system sustained by main and secondary chutes Drawing labels, details, and other text information extracted from the CAD file (Translated from Spanish): Tablecloth tied, With galvanized wire no., The…



