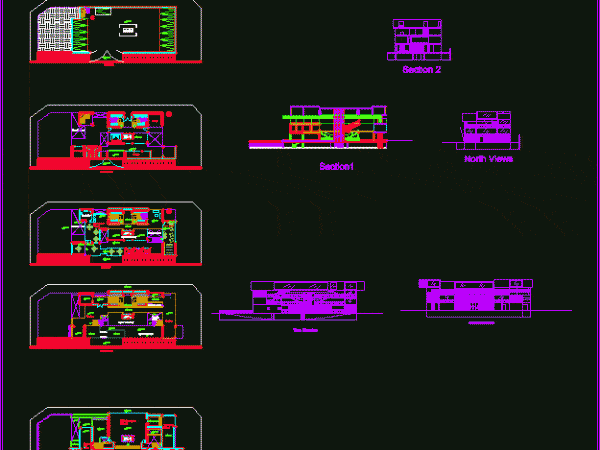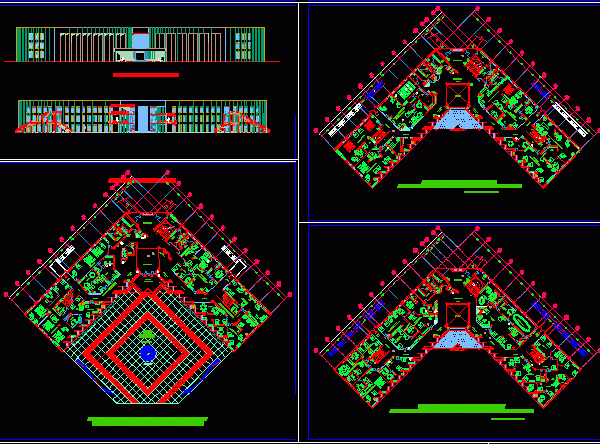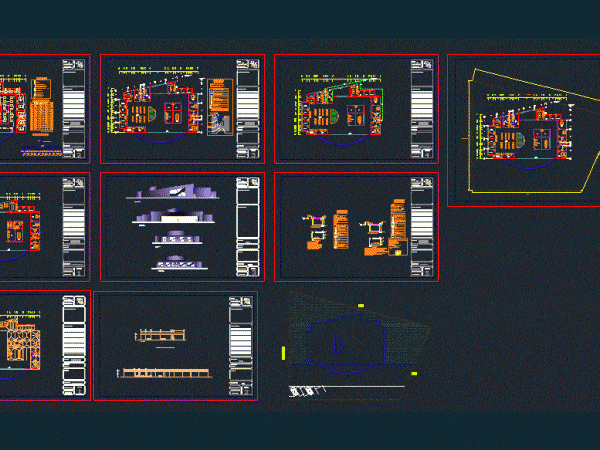
Art Gallery Exhibition DWG Block for AutoCAD
Exhibition Space 200 – 300 m2 Workshop 100 – 150 m2 Research Space 50 – 75 m2 Administration: – Director’s Office – Secretary – Conference Room – Restrooms Public Area:…

Exhibition Space 200 – 300 m2 Workshop 100 – 150 m2 Research Space 50 – 75 m2 Administration: – Director’s Office – Secretary – Conference Room – Restrooms Public Area:…

Building urban development – Plants – Social infrastructure – Secretary of problems coodination – Facades Drawing labels, details, and other text information extracted from the CAD file (Translated from Spanish):…

Complete project with installations – Plants – Elevations – Sections Drawing labels, details, and other text information extracted from the CAD file (Translated from Spanish): specifications:, location sketch, scale :,…

The file has a plant arquitectoinica an administrative module, with health services; secretary; boardroom, accounting, general manager; waiting room also has a section, a facade, also has a control, and…

Proyecto a secrete of Foreign Affairs; contains architectural plants; whole plant; facades; courts; sanitary facilities; hydraulic and gas . Drawing labels, details, and other text information extracted from the CAD…
