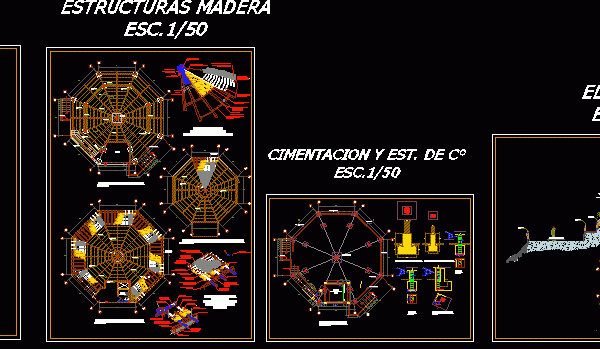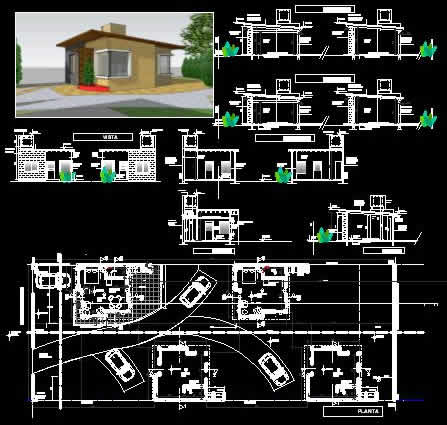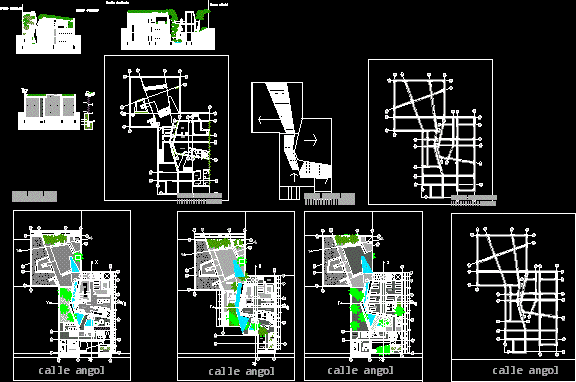
Modern Restaurant Structure 2D DWG Design Plan for AutoCAD
This design has two levels, on the ground floor has dining room with attention to the public, and on the first floor has a beverage area, bar and bedroom service….

This design has two levels, on the ground floor has dining room with attention to the public, and on the first floor has a beverage area, bar and bedroom service….

This is the design of a luxurious tourist complex with an urban unit that has a restaurant with capacity for 466 people, event hall, administrative offices, nightclub, concert hall, green…

This is the development of a bull stadium project that has parking areas, sales booth sector, food sales area, green areas, press booths, sanitary services, landing areas for animals, stables,…

This is the development of a holiday villas of four units, have bedroom, kitchen, dining room, living room, bathrooms and a parking lot. You can see the plans of structure,…

This is the design of a modern spa that has three levels where the basement has living room, bathrooms, dressing rooms, sauna, special bathrooms, rest room. In the first level…
