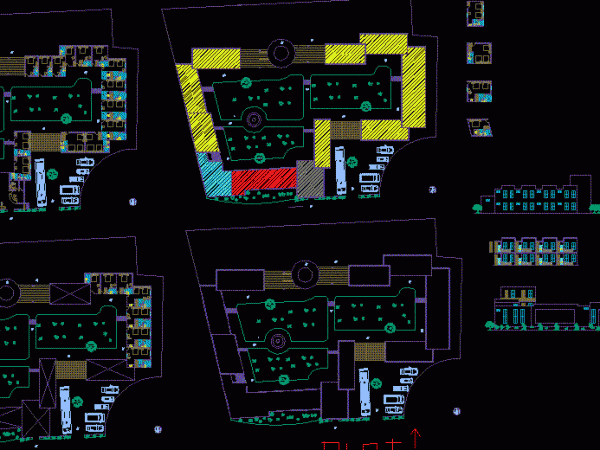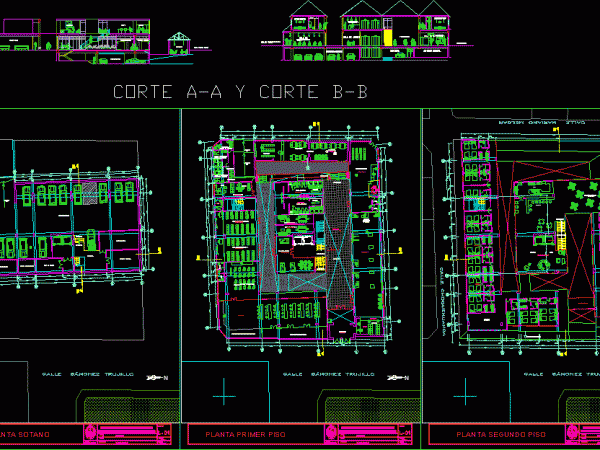
Country House 2D DWG Design Section for AutoCAD
This is the design of a building that has two floors. In the first level we find a living room, a dining room, kitchen, bathroom, laundry, study, a utility room,…

This is the design of a building that has two floors. In the first level we find a living room, a dining room, kitchen, bathroom, laundry, study, a utility room,…

This is the design of a tourist inn that has accommodation for two people, this building has green areas and two levels, has comfortable duplex rooms, restaurant, living room, and…

This is a monolithic building of three levels that has parking in the basement, meeting room, conference room,exhibition hall, bathrooms and a tourist terminal, on the third level has rooms…

This is the development of a three-level tourist center, on the ground floor is the parking lot, the machine room. On the first floor you will find the reading room,…

This is the design of a country hotel that has one level and green areas. It has two buildings of one level, which have living rooms, dining room, kitchen and…
