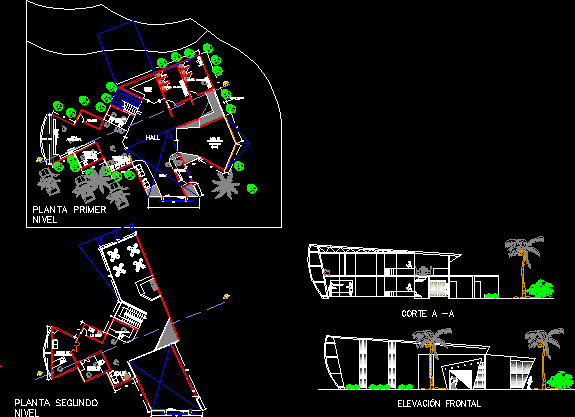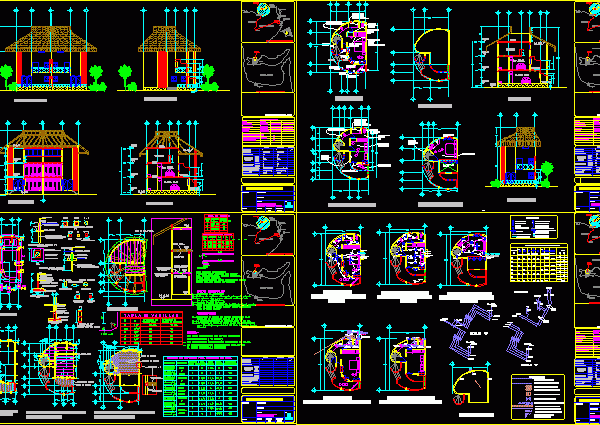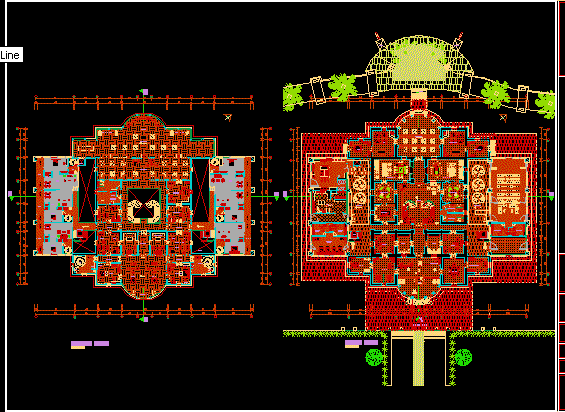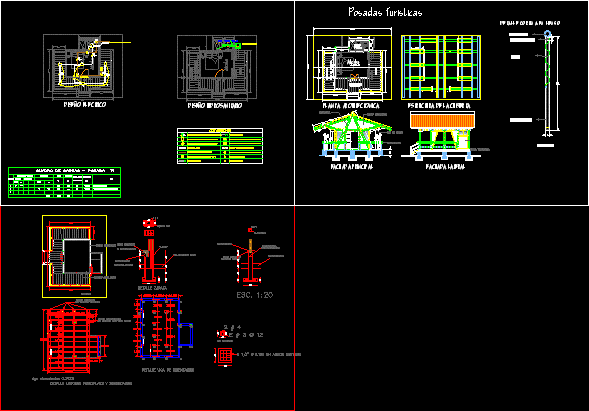
Culture Center 2D DWG Design Section for AutoCAD
This building is designed for a cultural space and has two levels in the first level has a lobby, an exhibition hall, private cabins, audiovisual room, storage, administrative offices, bathroom,…

This building is designed for a cultural space and has two levels in the first level has a lobby, an exhibition hall, private cabins, audiovisual room, storage, administrative offices, bathroom,…

This Ecological Cabin has bedroom, living room, bathroom, roof with gable tiles. You can see the floor plans, section, a front view and a side view of the building Language…

These tourist cabins are composed by modules of four rooms, with three levels, in the ground plant has a bedroom, a bathroom, and the living room, on the first level…

This Hotel has two levels, in the first level has a lobby, a reception, administrative offices, a meeting room, rooms and bathrooms for employees, laundry, internal courtyard, beauty salon, games…

This is a small house that has bedroom, bathroom, living room, dining room, terrace. You can see the details of the structure, roof, and the plans of the sanitary and…
