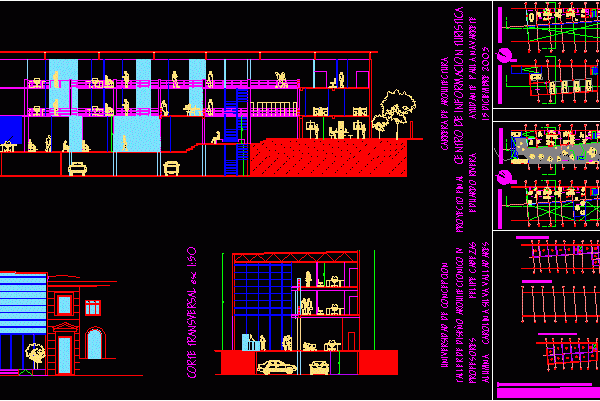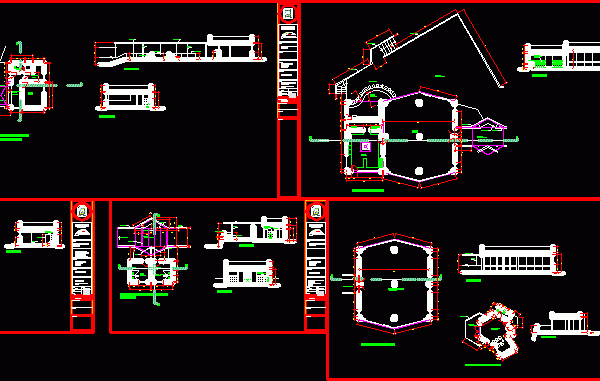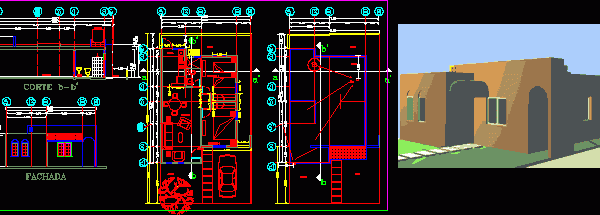
Tourist Center 2D DWG Design Section for AutoCAD
This Tourist Center is a three-level building with a basement, and has a parking for eight vehicles and a service area for staff, in the first level are the administrative…

This Tourist Center is a three-level building with a basement, and has a parking for eight vehicles and a service area for staff, in the first level are the administrative…

This Resort is composed of three buildings, you can see the architectural details of the buildings of the central square, in one of the buildings are the bedrooms, with their…

A complete set of architectural drawings of a party hall having single floor plan, 2 elevations and 2 cross sections and a terrace featured with dining area, men and women bathrooms, employee’s section,…

An architectural 3d model for a single storey family house with flat roof, 1 cross section, and 1 elevation and a garden, garage, door and windows. Language Spanish Drawing Type Full…

A complete set of drawings of a single storey coffee bar having 2 floor and roof plans, 2 elevations, 2 cross sections, plumbing, electrical and detailed structural drawings, featured with dining room with…
