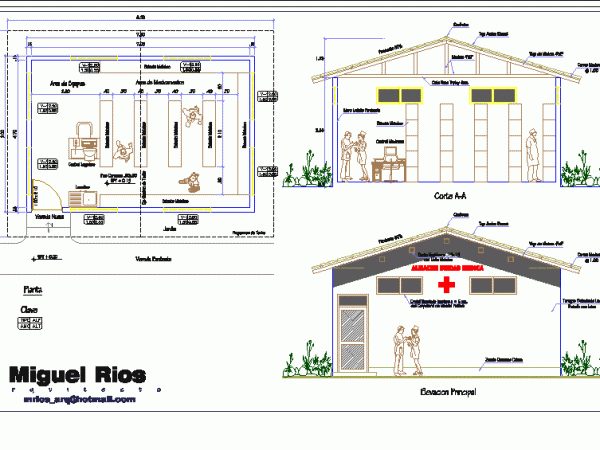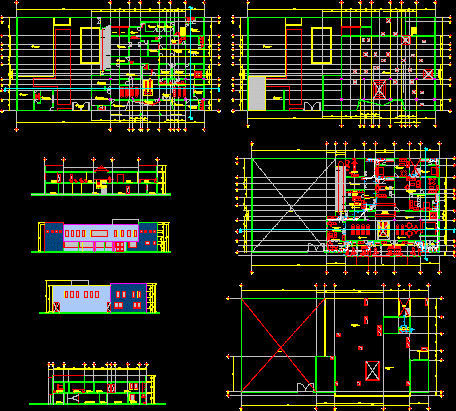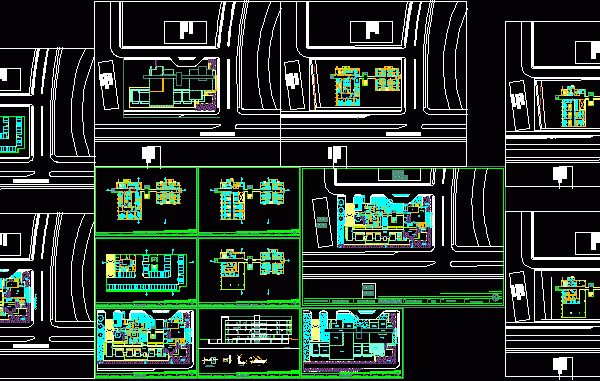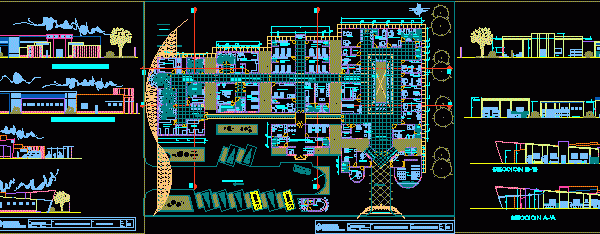
Clinic 2D DWG Plan For AutoCAD
An architectural CAD drawing with a clinic with a floor plan, 1 elevation, and 1 section. Language Spanish Drawing Type Plan Category Hospital & Health Centres Additional Screenshots File Type dwg Materials…

An architectural CAD drawing with a clinic with a floor plan, 1 elevation, and 1 section. Language Spanish Drawing Type Plan Category Hospital & Health Centres Additional Screenshots File Type dwg Materials…

An architectural CAD drawing showing a clinic with 2 plans, 2 elevations, and 2 cross sections having all features such as secretary office, emergency room, and doctors’ offices. Language Spanish Drawing…

A CAD drawing of a 2-storey hospital including 2 plans, 2 elevations, 3 cross sections and door and window schedule. Language Spanish Drawing Type Plan Category Hospital & Health Centres Additional…

A CAD drawing of a 5-storey clinic including 5 floor plans, site and 1 elevation having all features such as emergency room, offices, and laboratory. Language Spanish Drawing Type…

An architectural CAD drawing of a hospital includes a site and floor plans, 4 cross sections and 4 elevations having all features such as pharmacy, laboratory, and emergency room. Language Spanish Drawing…
