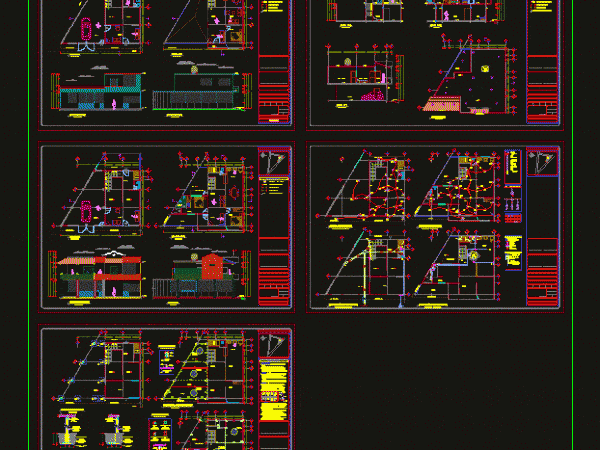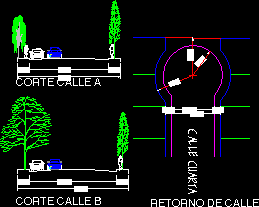
Clinic 2D DWG Full Project For AutoCAD
A full 2D CAD drawing showing a medical facility which includes Floor plan, 4 elevations, a section, door and window schedule and truss detail. Language Spanish Drawing Type Full Project Category Hospital…

A full 2D CAD drawing showing a medical facility which includes Floor plan, 4 elevations, a section, door and window schedule and truss detail. Language Spanish Drawing Type Full Project Category Hospital…

DWG Plan of house extension (proposed cuts and architectural facade electrical installations and health) Language English Drawing Type Plan Category House Additional Screenshots File Type dwg Materials Concrete, Masonry Measurement…

This DWG AutoCAD drawing of a multi-storey hospital includes plans,elevations, sections, furniture layout and details. Side View, Front View, and Aerial View. Language Spanish Drawing Type Full Project Category Hospital…

Design, facilities, and furniture of multi-storey modern hospital 2D DWG Plan for AutoCAD This DWG AutoCAD drawing includes elevations, plans, and furniture layout for a multi-storey modern hospital design. Language…

Neighborhood dead end street. U-turn road. Language English Drawing Type Section Category Roads, Bridges and Dams Additional Screenshots File Type dwg Materials Measurement Units Footprint Area Building Features Tags autocad,…
