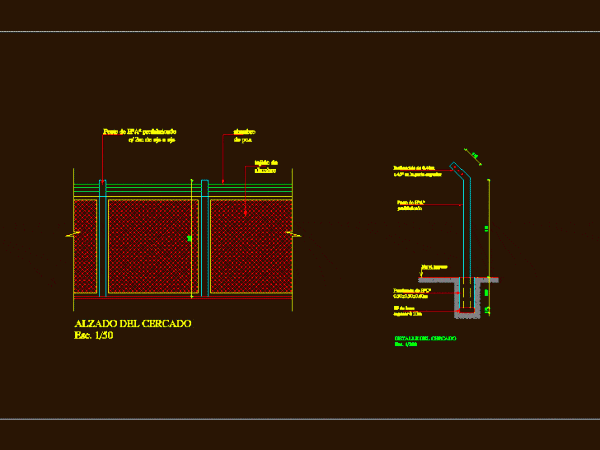
Fencing DWG Section for AutoCAD
Fabric woven-wire fencing with precast concrete poles. I consists of an elevation and a detail sectional . Drawing labels, details, and other text information extracted from the CAD file (Translated…

Fabric woven-wire fencing with precast concrete poles. I consists of an elevation and a detail sectional . Drawing labels, details, and other text information extracted from the CAD file (Translated…

Indoor / Outdoor Sectional elevation of wall with 3D view Drawing labels, details, and other text information extracted from the CAD file: drawing scale, job title, drawing name, drawn by…

Steel truss for supporting with assembly details Drawing labels, details, and other text information extracted from the CAD file: view, scale, view, view, scale, structure is pratt truss consists of…

DWG – contains Distribution Plan, Plan Land, reflected ceiling plan, Sectional Details Wall and building furniture Details Drawing labels, details, and other text information extracted from the CAD file: shower…

Sectional drawing and elevations and structuring and laying of foundations Drawing labels, details, and other text information extracted from the CAD file (Translated from Spanish): corrugated iron, standard hooks on…
