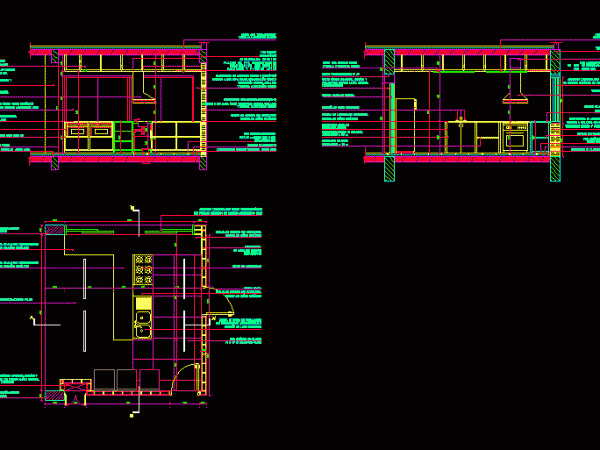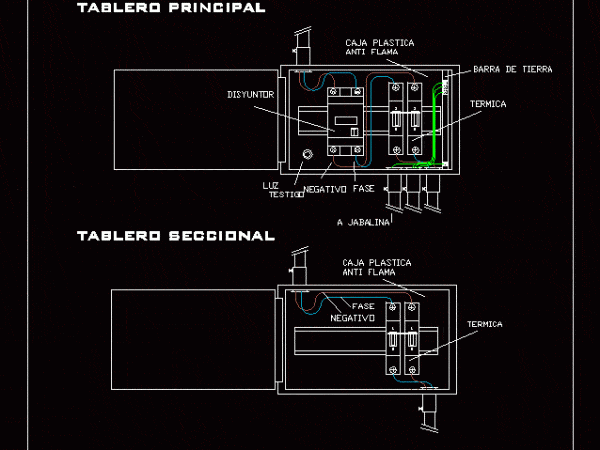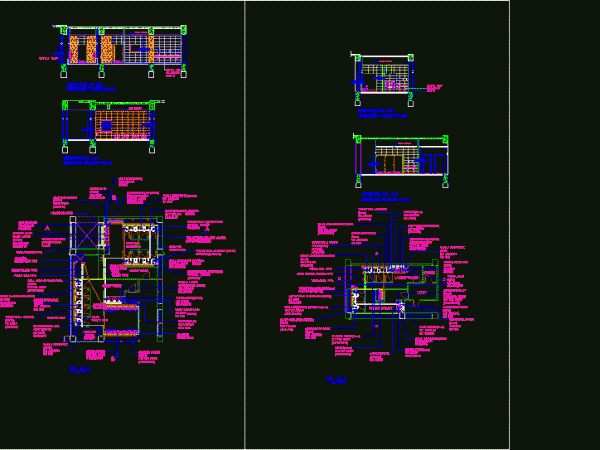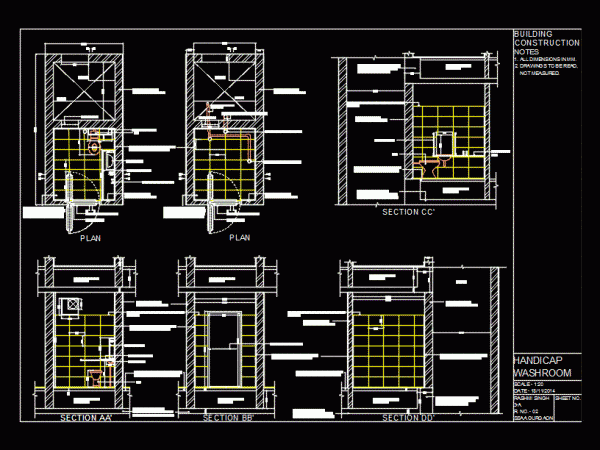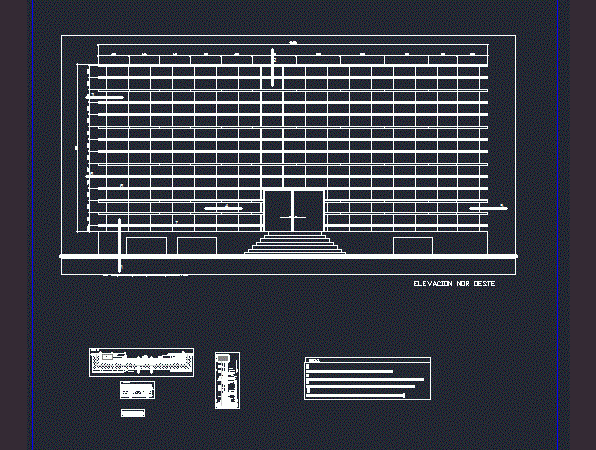
Curtain Wall Detail DWG Section for AutoCAD
Detail sectional Curtain Wall, floor and elevation. Drawing labels, details, and other text information extracted from the CAD file (Translated from Spanish): Internet room, recepc. income control, living room, game…

