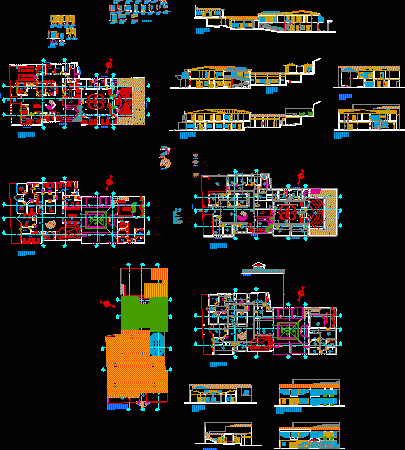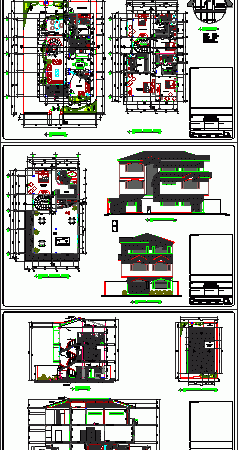
Clinic 2D DWG Full Project For AutoCAD
A complete set of AutoCAD file includes the location map, site plan, architectural and structural plans, 2 elevations, 4 sections, detailed drawings, windows and door schedule, and electrical plan. Language Spanish Drawing Type…




