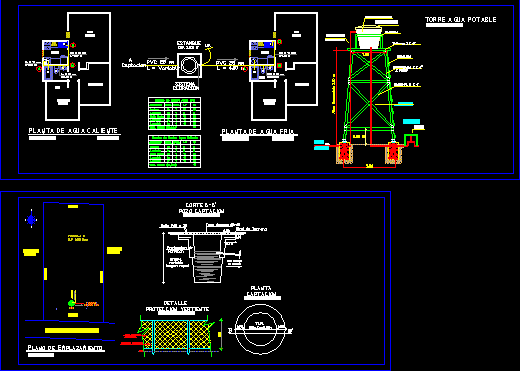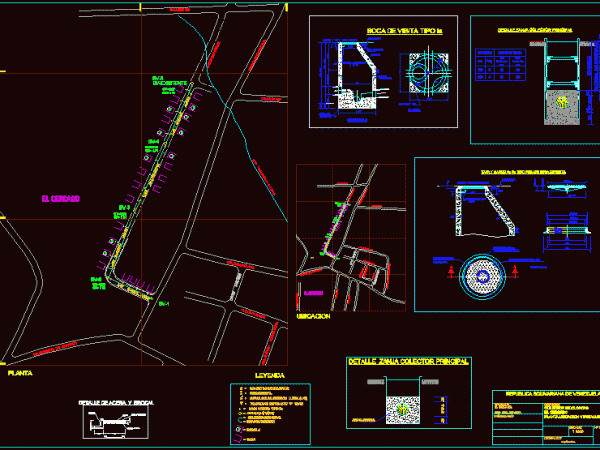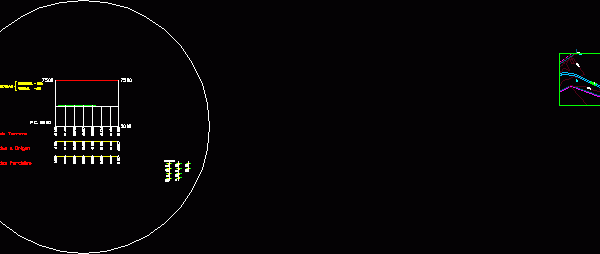
Single Housing Residencial Type DWG Block for AutoCAD
Planes with electric installation at sector of garden and pool , from single residencial housing Drawing labels, details, and other text information extracted from the CAD file (Translated from Spanish):…




