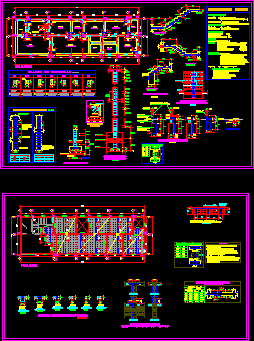
Lightened DWG Block for AutoCAD
Lightened – Beams – Reinforced Concrete – Armors Drawing labels, details, and other text information extracted from the CAD file (Translated from Spanish): column, variable, according to splices, stair detail,…

Lightened – Beams – Reinforced Concrete – Armors Drawing labels, details, and other text information extracted from the CAD file (Translated from Spanish): column, variable, according to splices, stair detail,…
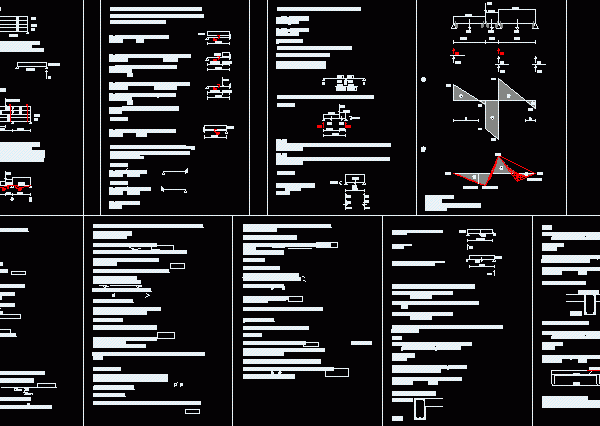
Construction load – Schemes – Details Drawing labels, details, and other text information extracted from the CAD file (Translated from Spanish): loading scheme, pp bo do pe hº aº total…
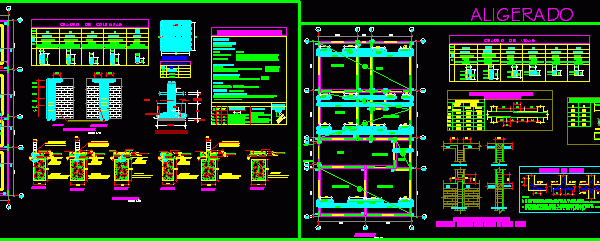
House Seismic Structures Details Drawing labels, details, and other text information extracted from the CAD file (Translated from Spanish): laundry, yard, kitchen, dinning room, living room, bedroom, bath, bedroom, bedroom,…
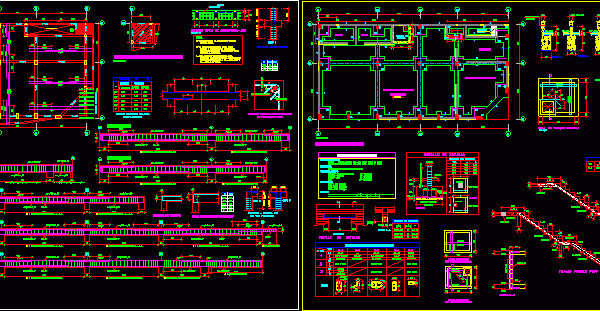
House Seismic Structures – Details Drawing labels, details, and other text information extracted from the CAD file (Translated from Spanish): splices, sobrecimiento, foundation, rest, rest, rest, rest, picture of lintels,…
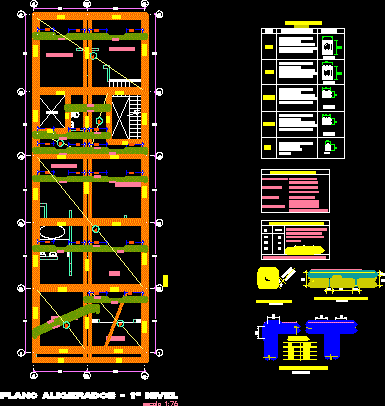
Structure Details – House – Plant – seismic Details – Drawing labels, details, and other text information extracted from the CAD file (Translated from Spanish): npt., living room, dinning room,…
