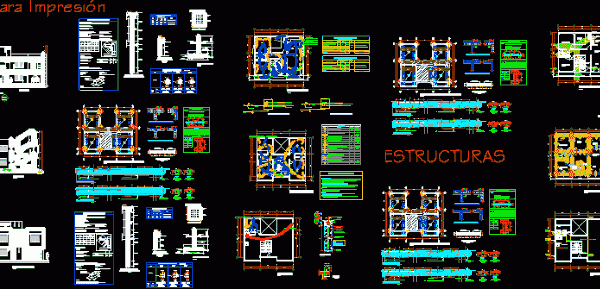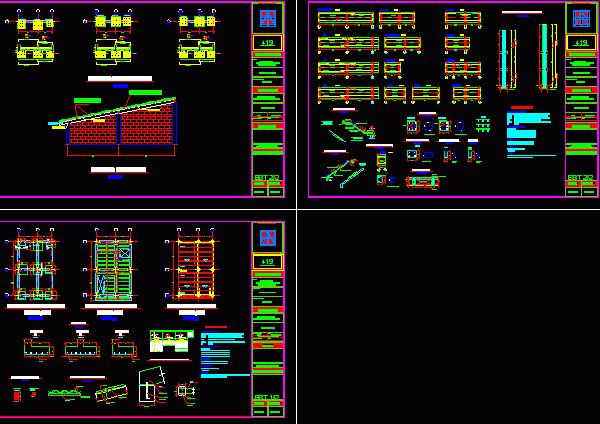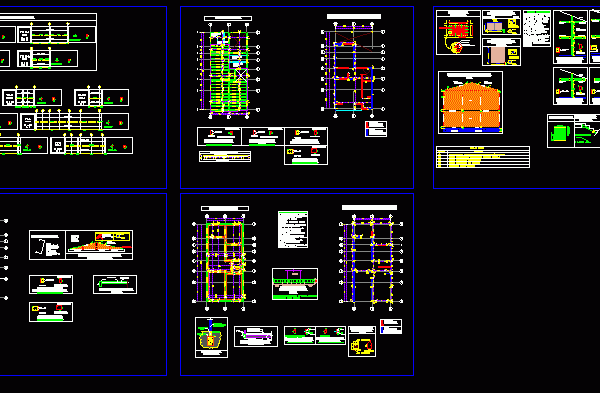
Duplex House – DWG Detail for AutoCAD
Duplex House – Plants – Twoo Floors – Seismic Structures – Details – foundation – Stair – Details- facilities Drawing labels, details, and other text information extracted from the CAD…

Duplex House – Plants – Twoo Floors – Seismic Structures – Details – foundation – Stair – Details- facilities Drawing labels, details, and other text information extracted from the CAD…

Single family home one level – Planes according seismic standards- Facade – Sections – Plants installations – constructive details – Finishes – etc Drawing labels, details, and other text information…

Housing three plants -Located in Bucaramanga – Designed under Colombian flags – NSR 98 – High seismic risk – Foundation – Lightened system of plates on 2 levels and wooden…

Structure; to house social interest, and includes all details and specifications ,anti seismic details, reinforced concrete. Drawing labels, details, and other text information extracted from the CAD file (Translated from…

Amor of castles and dalas to close with their respective one armed Drawing labels, details, and other text information extracted from the CAD file (Translated from Spanish): castles Raw text…
