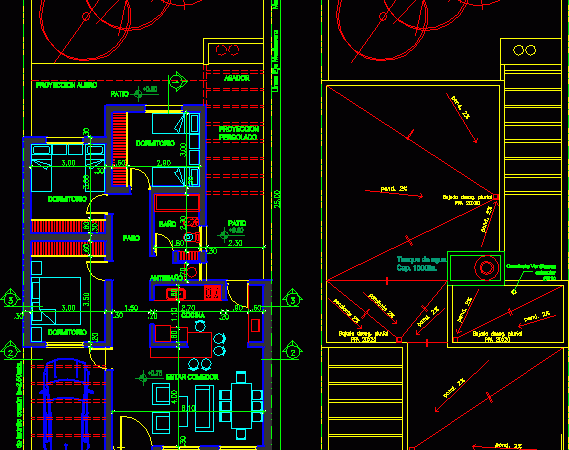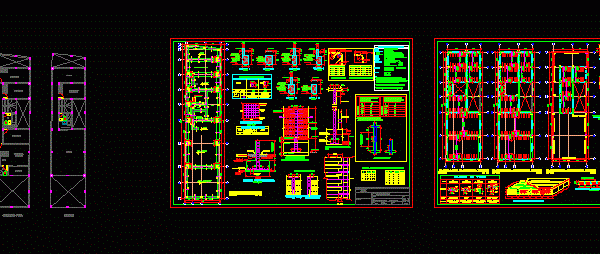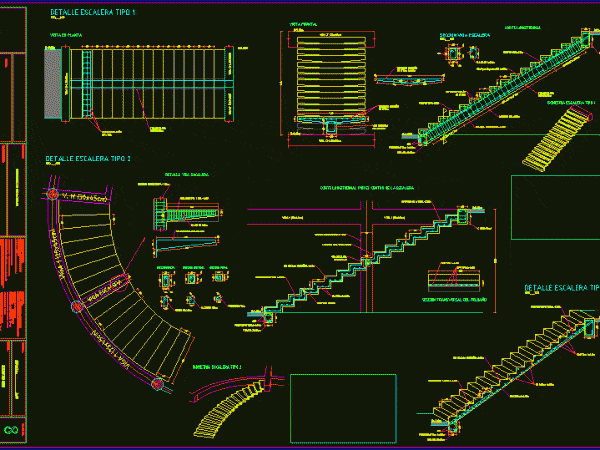
Detached House DWG Block for AutoCAD
GROUND FLOOR ROOF ARCHITECTURAL AND HOUSING HOUSE IN LOT BETWEEN WALLS, BUILT WITH MASONRY seismoresistant, 3 BEDROOMS, LIVING ROOM, BATHROOM AND KITCHEN, PATIO WITH GRILL INTERNAL Drawing labels, details, and…

GROUND FLOOR ROOF ARCHITECTURAL AND HOUSING HOUSE IN LOT BETWEEN WALLS, BUILT WITH MASONRY seismoresistant, 3 BEDROOMS, LIVING ROOM, BATHROOM AND KITCHEN, PATIO WITH GRILL INTERNAL Drawing labels, details, and…

Sections and Facade OF HOUSE IN LOT BETWEEN LIVING WALLS, BUILT WITH MASONRY seismoresistant, 3 BEDROOMS, LIVING ROOM, BATHROOM AND KITCHEN, PATIO WITH GRILL INTERNAL Drawing labels, details, and other…

Structure housing – Structural Plant Foundations – Slabs – Slab Lightened Drawing labels, details, and other text information extracted from the CAD file (Translated from Spanish): splicing in different parts,…

Proyecto of house made with local materials; in this case was used adobe seismoresistant Drawing labels, details, and other text information extracted from the CAD file (Translated from Spanish): classroom,…

Flush center beam specifically designed with herringbone; Meets Colombian seismoresistant NSR10 Drawing labels, details, and other text information extracted from the CAD file (Translated from Spanish): and., designers, street no…
