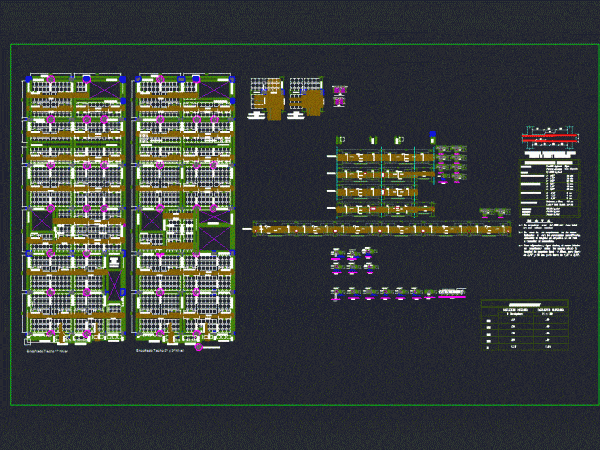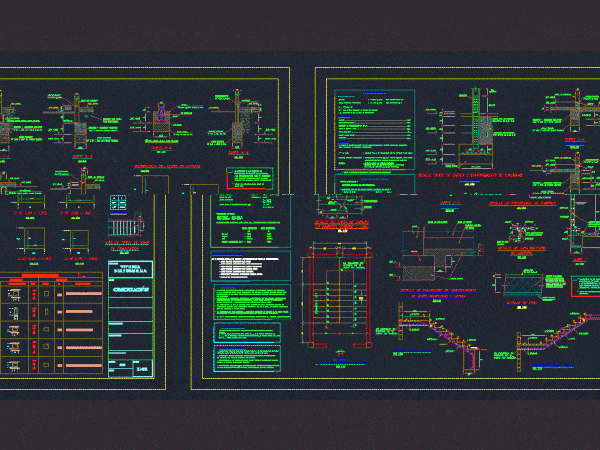
Clinica – Seismoresistant Structure DWG Plan for AutoCAD
Structure Plans, columns, plates, lightened slab Drawing labels, details, and other text information extracted from the CAD file (Translated from Spanish): until ntn, typical, typical, stairs, empty of, empty, date,…




