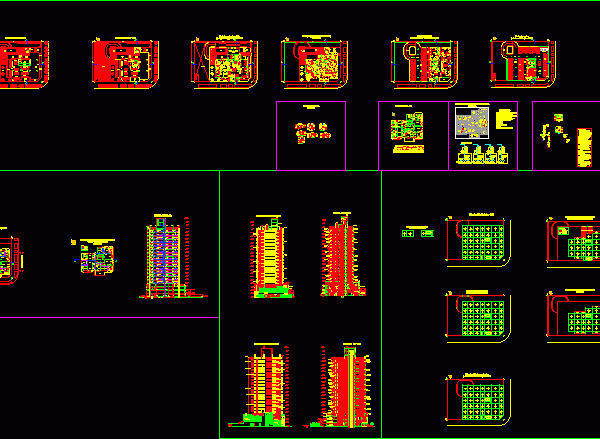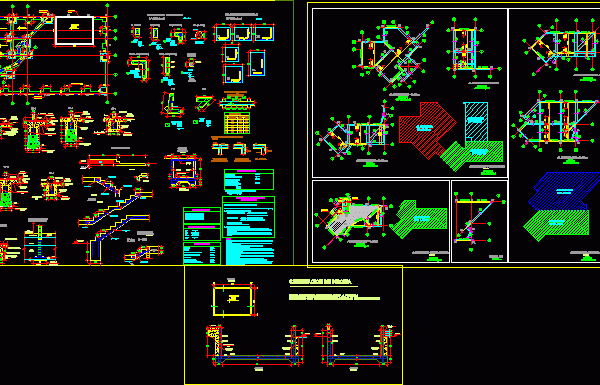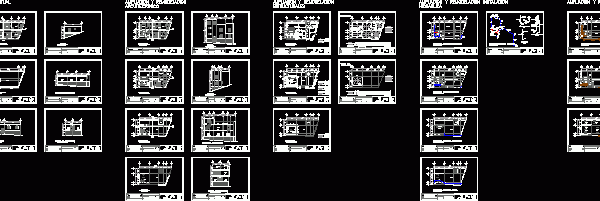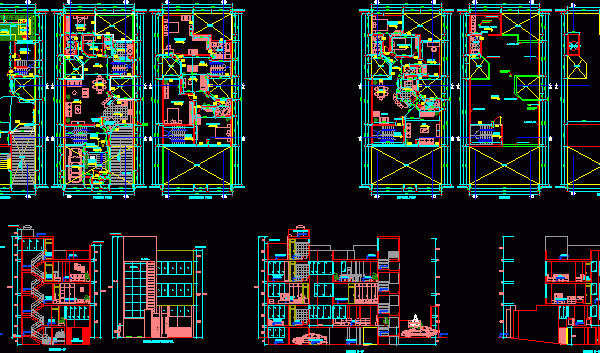
Two Family DWG Block for AutoCAD
two-family housing designed in a slope in the south of the city of Oruro – Bolivia. It has the necessary level architectural plants more plumbing facilities and with vehicular access….

two-family housing designed in a slope in the south of the city of Oruro – Bolivia. It has the necessary level architectural plants more plumbing facilities and with vehicular access….

Complete planes:Building free perimeter semi subsoil(EVA) 21 Levels semi sub – soil: (room machines) 2levels of parking 2levels offices1 level gym . Multiple uses room – 16 levels departments i;…

STRUCTURATION HOUSE IN 45° .WITH SEMI BASEMENT IN BASE COMBINATED WALLS Drawing labels, details, and other text information extracted from the CAD file (Translated from Spanish): detail of abutment, upright,…

PLANES OF PROJECT SEMI EXECUTIVE OF A HOUSING. INCLUDE ARCHITECTURAL PLANES SECTIONS , FACADES, AND ALL INSTALLATION PLANES. Drawing labels, details, and other text information extracted from the CAD file…

DESIGN MULTIFAMILY BUILDING FOUR LEVELS AND SEMI – BASEMENT Drawing labels, details, and other text information extracted from the CAD file (Translated from Spanish): room, service, study, room, visit, hall,…
