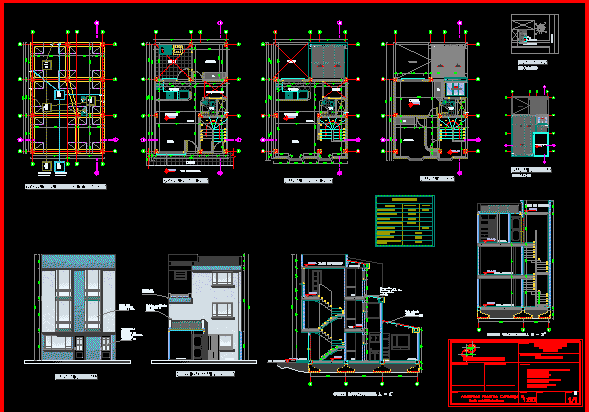
Two Family DWG Block for AutoCAD
Home on 3 levels the last level being the expansion of the apartment together that has been converted back into a separate department with its own access Drawing labels, details,…

Home on 3 levels the last level being the expansion of the apartment together that has been converted back into a separate department with its own access Drawing labels, details,…

Two family house Drawing labels, details, and other text information extracted from the CAD file (Translated from Spanish): pedestrian, empty, beam channel, marquee, terrace, plate tanks, room, patio, walkway, dining…

Vivienda bifamilar where the relatively small space is not limiting for a comfortable and elegant architecture Drawing labels, details, and other text information extracted from the CAD file (Translated from…

Draft, with an area of ??25x15m, its location is in Tacna, Peru, is a semi-detached house with pedestrian and vehicular access to each house of two levels each. In the…

FOUNDATIONS AND CONSTRUCTION DETAILS Drawing labels, details, and other text information extracted from the CAD file (Translated from Spanish): shoe box, free, free, of seismic separation, of variable retaining wall,…
