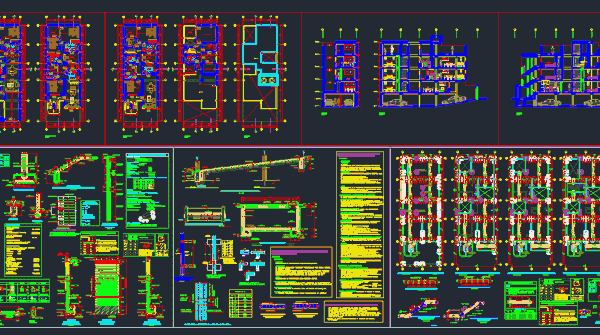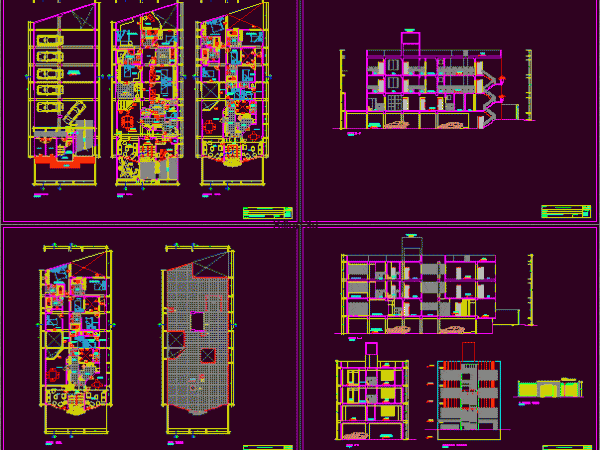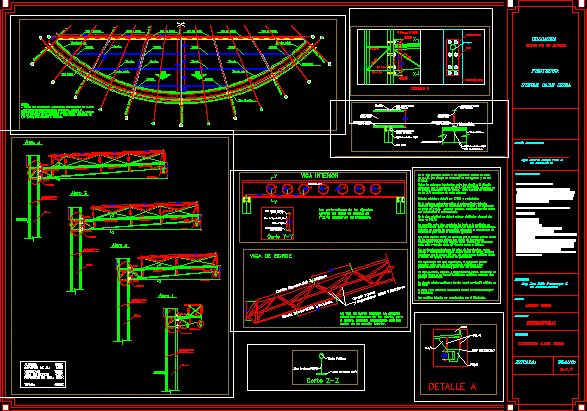
Multifamily Building DWG Block for AutoCAD
Architectural Design of a multifamily semi basement – building structures, foundations; plates, lightweight, ladder, tank ; Drawing labels, details, and other text information extracted from the CAD file (Translated from…




