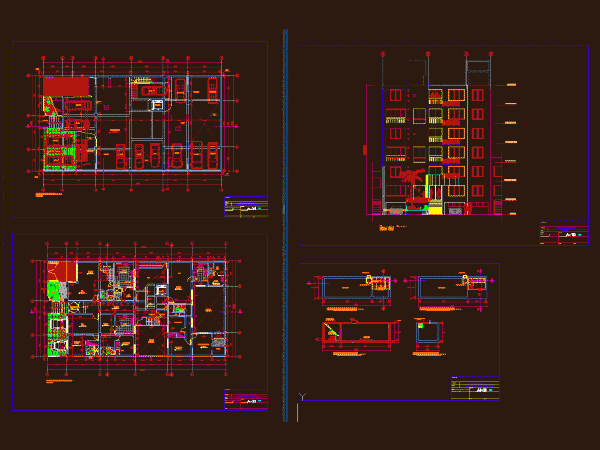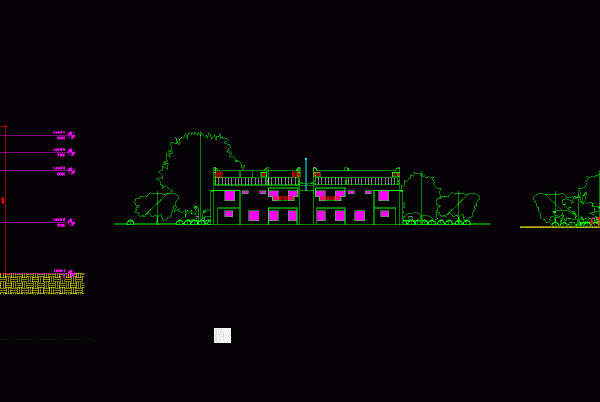
Multi Building DWG Plan for AutoCAD
MULTI BUILDING WITH SEMI BASEMENT AND 6 PLAN ROOFS; 3 SECTIONS; FRONTAL ELEVATION, DETAIL TANK ,AND MACHINE ROOM Language Other Drawing Type Plan Category Condominium Additional Screenshots File Type dwg…

MULTI BUILDING WITH SEMI BASEMENT AND 6 PLAN ROOFS; 3 SECTIONS; FRONTAL ELEVATION, DETAIL TANK ,AND MACHINE ROOM Language Other Drawing Type Plan Category Condominium Additional Screenshots File Type dwg…

ground floor;; semi basement floor elevations cuts detailed Language Other Drawing Type Detail Category Condominium Additional Screenshots File Type dwg Materials Measurement Units Metric Footprint Area Building Features Tags apartment,…

SINGLE FAMILY HOUSING AND STORES, WITH 2 SEMI CELLARS Language Other Drawing Type Block Category House Additional Screenshots File Type dwg Materials Measurement Units Metric Footprint Area Building Features Tags…

Working drawings of a Villa in Peshawar, Pakistan located in semi arid climate of Southeast Asia. The plans to confirm the best environmental solution for brushing ;/ friendly 700sqm villaN…

It is a 3 bedrooms semi detached duplex Language Other Drawing Type Block Category House Additional Screenshots File Type dwg Materials Measurement Units Metric Footprint Area Building Features Tags apartamento,…
