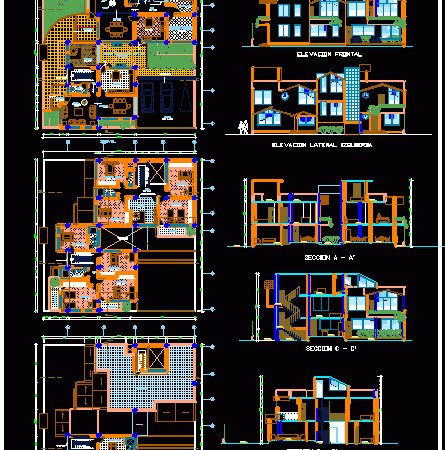
Departments Building DWG Section for AutoCAD
Departments building 10 plants ; Seven departments by plant and semi basement ; 2 basements for parking and room machines – Include finished drawings- Cistern installation – Elevator – Sections…

Departments building 10 plants ; Seven departments by plant and semi basement ; 2 basements for parking and room machines – Include finished drawings- Cistern installation – Elevator – Sections…

Complete projec Multif.12.20m25.20m= 1semi-basement of parkings – 4 levels(2departments by level)and terrace – Include Plants – Structure – Sanitary and electric installations Drawing labels, details, and other text information extracted…

Plants – Sections – Elevations Drawing labels, details, and other text information extracted from the CAD file (Translated from Spanish): indicated, cadastral key :, municipal seals :, property :, drawing…

5-story multifamily building, with roof, 2 basements AND ONE SEMI BASEMENT – . Includes architectural drawings. Drawing labels, details, and other text information extracted from the CAD file (Translated from…

Detached house – 2 families inherited the same venue in which to seek solutions to your needs of habitability without splitting the lot or their family ties. Drawing labels, details,…
