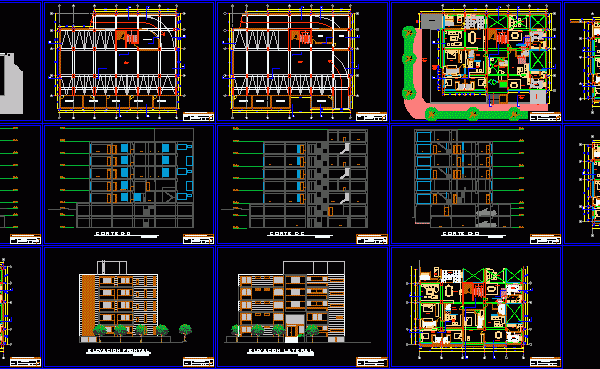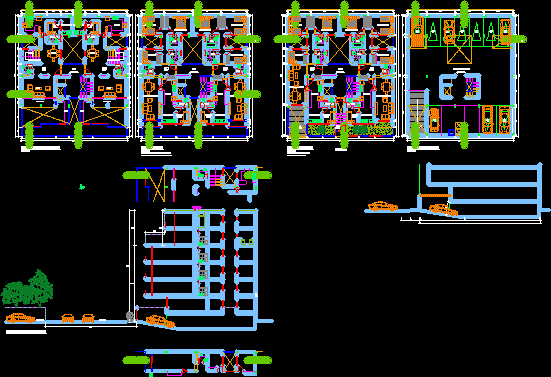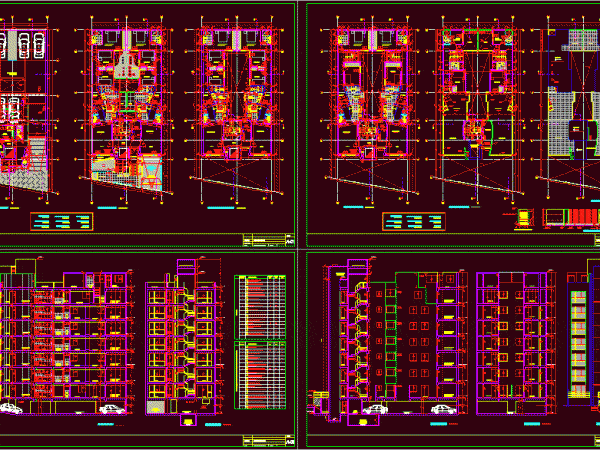
Multifamily Project DWG Full Project for AutoCAD
is a 5 levels multifamily project: 5 2 3 duplex loft flat;. It contains 14 plans: 1 basement, 1 semi – basement, 5 floors, 2 lifts, 4 cuts detailed and…

is a 5 levels multifamily project: 5 2 3 duplex loft flat;. It contains 14 plans: 1 basement, 1 semi – basement, 5 floors, 2 lifts, 4 cuts detailed and…

Multifamialir Twin with pleasant rooms with basement furniture and molding vegetation Drawing labels, details, and other text information extracted from the CAD file (Translated from Spanish): living room – dining…

MULTI FAMILY WITH SEMI BASEMENT HAS AN ELEVATOR AND IS LOCATED IN GROOVE – LIMA. Drawing labels, details, and other text information extracted from the CAD file (Translated from Spanish):…

Multi family building of 7 levels; 1 semi -basement;1 terrace; 14 apartments ;built area 1431 M2; include plants , sections and main elevation Drawing labels, details, and other text information…

Located in Venezuela – Guarico Edo .Municipality of Zaraza – Hospital area is at semi basement level ( – 3.90mts) Drawing labels, details, and other text information extracted from the…
