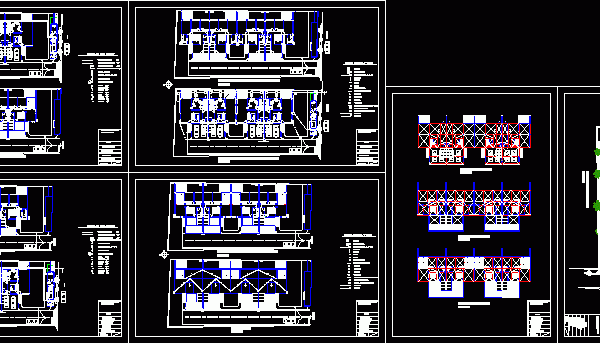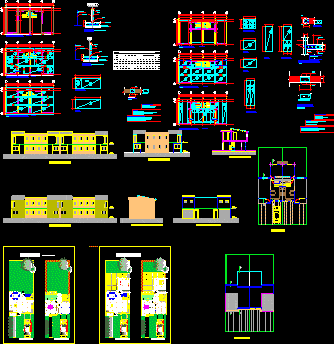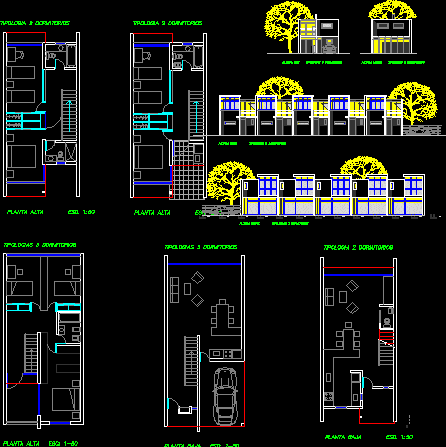
Housing Duplex Structure DWG Full Project for AutoCAD
The project is a semi-detached housing, Drawing labels, details, and other text information extracted from the CAD file (Translated from Spanish): north, drawn by arq.edwin quiroga, ground floor, upper floor,…




