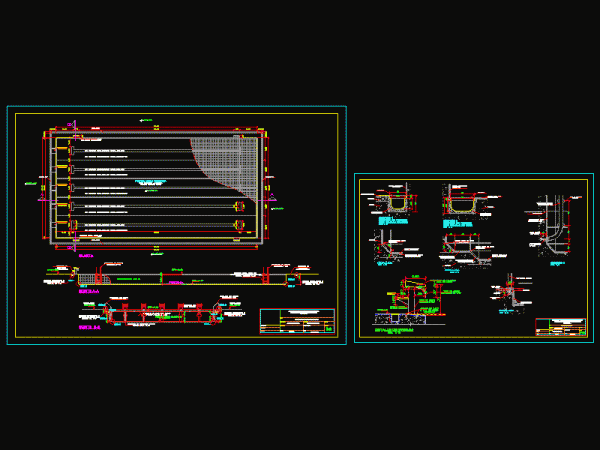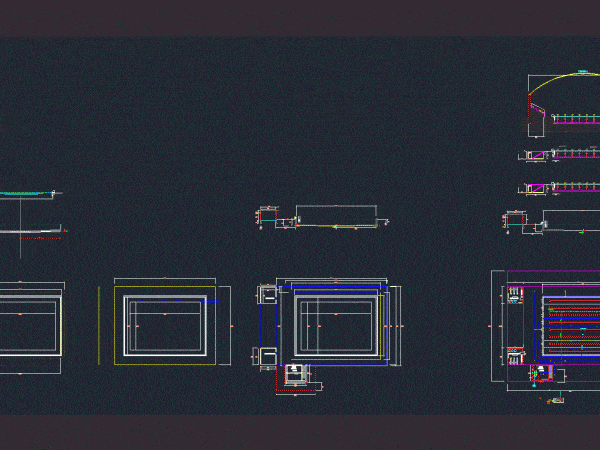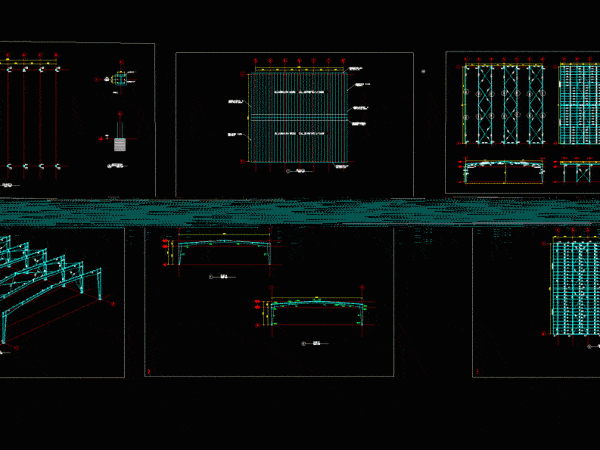
Olympic Pool DWG Detail for AutoCAD
Plane semiolympic pool architecture of an educational institution in Peru, of dimension 12.50mx 25m, has a ground plane, cuts and details Drawing labels, details, and other text information extracted from…

Plane semiolympic pool architecture of an educational institution in Peru, of dimension 12.50mx 25m, has a ground plane, cuts and details Drawing labels, details, and other text information extracted from…

8-lane semi-Olympic pool; liner cover Drawing labels, details, and other text information extracted from the CAD file (Translated from Spanish): hebert, brick partitions paint finish satin color cream bruise of…

Semi-Olympic indoor pool; plants – sections – views Drawing labels, details, and other text information extracted from the CAD file: tekla structures, planta, scale:, det., detail, section, scale:, planta, planta,…

Semiolinpica up of a pool with flat cut plus details Drawing labels, details, and other text information extracted from the CAD file (Translated from Spanish): table of characteristics ehe, plastic,…

Design of semi-Olympic pool with cuts and details; general service area Drawing labels, details, and other text information extracted from the CAD file (Translated from Spanish): quota, npt, proy. theatrical…
