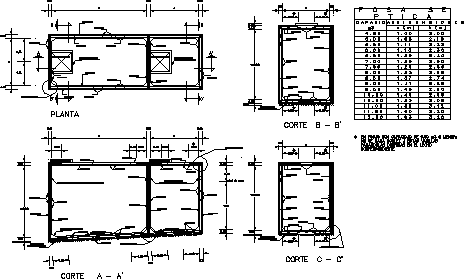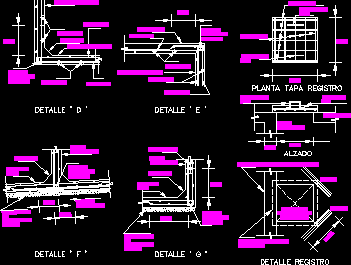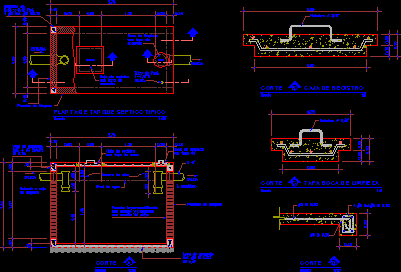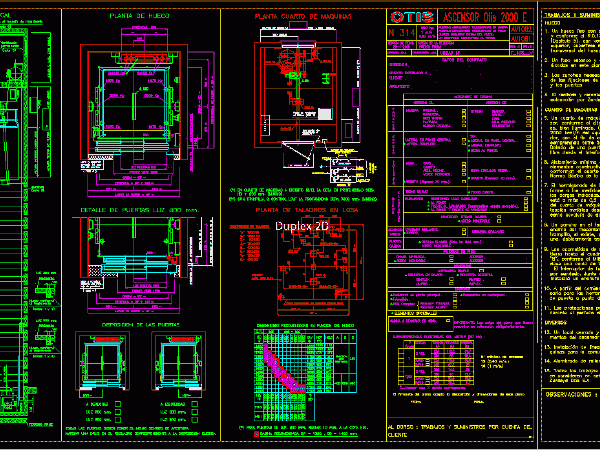
Septic Grave 02 DWG Block for AutoCAD
Structural plane of septic grave type 4.50m3 to 12.00 m3 Drawing labels, details, and other text information extracted from the CAD file (Translated from Spanish): plant, cut b ‘, cut…

Structural plane of septic grave type 4.50m3 to 12.00 m3 Drawing labels, details, and other text information extracted from the CAD file (Translated from Spanish): plant, cut b ‘, cut…

Plane of structural details and specifications of septic grave type in 4.50 m3 to 20.00 m3 , Drawing labels, details, and other text information extracted from the CAD file (Translated…

Detalle de tanque septico subterraneo; a usarse en zona donde no existen redes cloacales Detail septic underground tank Drawing labels, details, and other text information extracted from the CAD file…

Septic grave and absorption well – Measures board Drawing labels, details, and other text information extracted from the CAD file (Translated from Portuguese): cut yz, gravel, well, Absorbent, grade gravel,…

Details of elevators, with limited and description of construction method. Drawing labels, details, and other text information extracted from the CAD file (Translated from Spanish): vertical section, note, of doors.,…
