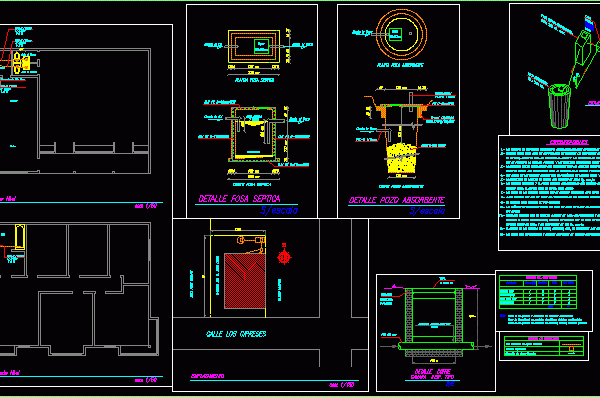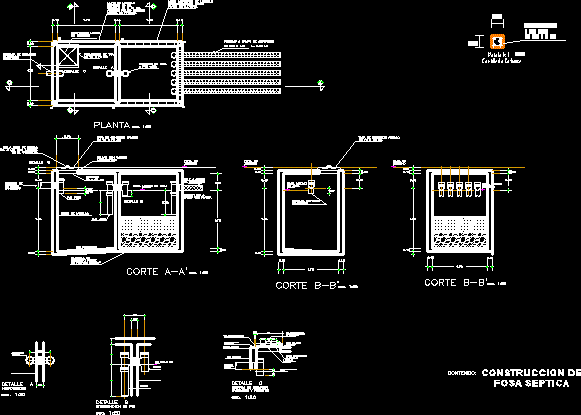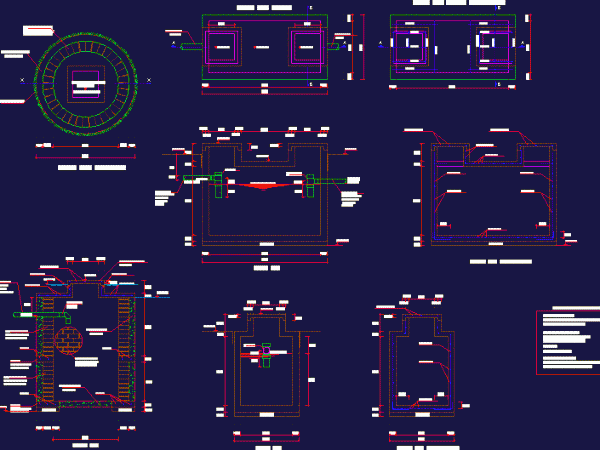
Sewer Project Particular DWG Full Project for AutoCAD
Particular Sewerage Project, two-story family home. Wastewater treatment by septic tank and well after absorbing. Includes isometric and details of pit and pit towel. Drawing labels, details, and other text…




