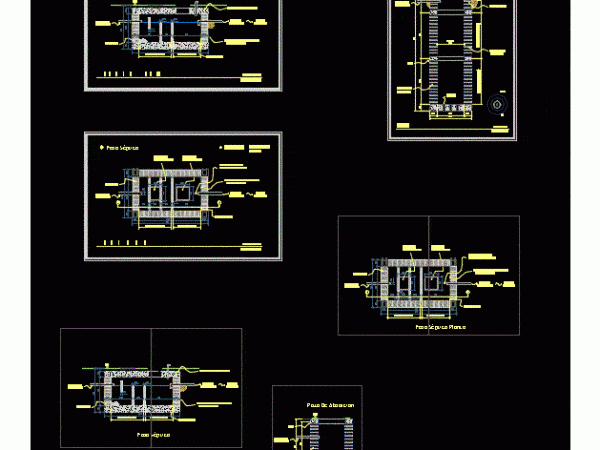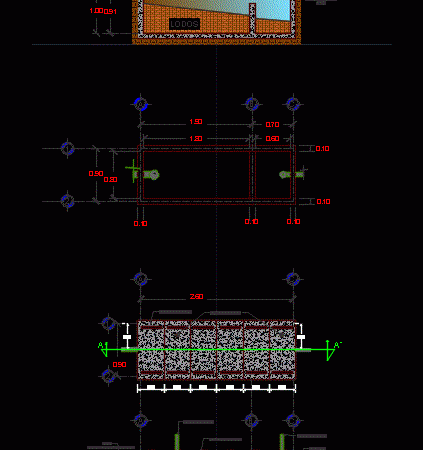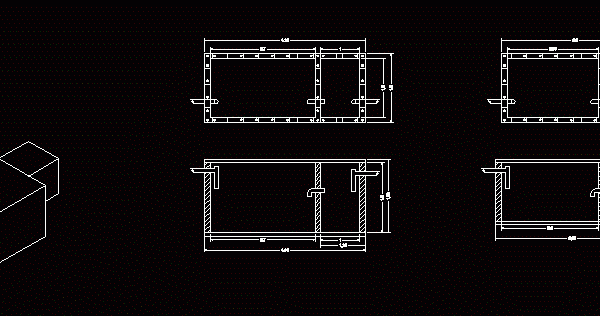
Septic Tank And Soakaway DWG Block for AutoCAD
Septic with your well absorsion – has also raised some cuts and where the interior shown with signs tell us the component parts as well as the materials and construction…

Septic with your well absorsion – has also raised some cuts and where the interior shown with signs tell us the component parts as well as the materials and construction…

MAP OF A SEPTIC calculated for 14 people and a daily consumption 200lt / HAB Drawing labels, details, and other text information extracted from the CAD file (Translated from Spanish):…

Septic tank works construction drawing details. Drawing labels, details, and other text information extracted from the CAD file: ikatan cipta bina, perbadanan kemajuan, construction drawing, awam, kamal, ahmad, ir., kunji,…

Septic tank; dimensions in the plane Raw text data extracted from CAD file: Language N/A Drawing Type Block Category Mechanical, Electrical & Plumbing (MEP) Additional Screenshots File Type dwg Materials…

WELL FOR THE END OF TREATED SEWAGE IN SEPTIC TANKS WATER DISPOSITION; By infiltration; IN PLACES WHERE THERE ARE NO SEWER SYSTEMS Drawing labels, details, and other text information extracted…
