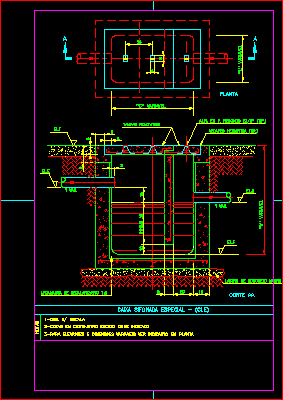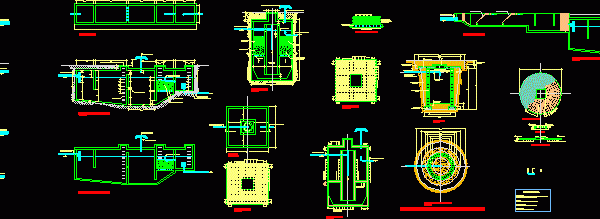
Septic Camera – Siphon Box DWG Section for AutoCAD
Septic camera – Siphon box – Plant – Section Drawing labels, details, and other text information extracted from the CAD file (Translated from Portuguese): cvrd, leaf:, rev .:, cvrd:, minerconsult:,…

Septic camera – Siphon box – Plant – Section Drawing labels, details, and other text information extracted from the CAD file (Translated from Portuguese): cvrd, leaf:, rev .:, cvrd:, minerconsult:,…

System treatment of sewer waters with remotion of 70% – Plant – Section Drawing labels, details, and other text information extracted from the CAD file (Translated from Spanish): creating to…

Septic grave – Absorber well – W.C. installation Drawing labels, details, and other text information extracted from the CAD file (Translated from Spanish): foil strain fo. mm, framework, angles of,…

System treatment sewer waters Drawing labels, details, and other text information extracted from the CAD file (Translated from Spanish): noble city, Homeland, moquegua, benemerita, npt, detail of ochavos scale, detail…

Septic well,fat separator ,percolation – Details in plant – Sections Drawing labels, details, and other text information extracted from the CAD file (Translated from Spanish): topography, wastewater treatment system ex…
