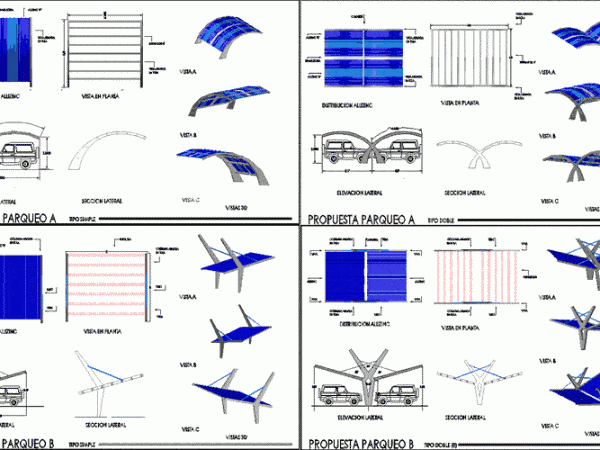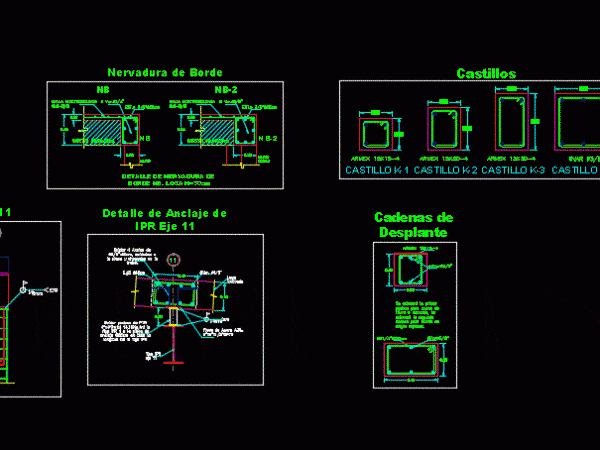
Covered Parking, Modular Designs DWG Block for AutoCAD
proposals for parking decks and steel aluzinc. They can be used as a unit or in series for more vehicles. There are two types of proposals and each can be…

proposals for parking decks and steel aluzinc. They can be used as a unit or in series for more vehicles. There are two types of proposals and each can be…

In this file a series of details or a guide to install the system losacell step by step very professional shows. Drawing labels, details, and other text information extracted from…

A series of construction details in AutoCAD; Details of ribs; Castles; League girders; Desplante chain; Anchor details; Armed with ladders. Drawing labels, details, and other text information extracted from the…

Complete design of a series of posts that tranfieren electric power plant to the national system and receive energy at night when the plant does not generate Drawing labels, details,…

Eco house that can be built in series. Plants Raw text data extracted from CAD file: Language N/A Drawing Type Block Category City Plans Additional Screenshots File Type dwg Materials…
