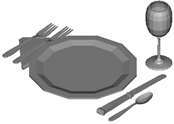
Beach Hotel 2D DWG Design Section for AutoCAD
This is the design of a hotel on the beach that has three levels, in the 1st level includes administrative area and service area, 2nd level: includes sum; social area;…

This is the design of a hotel on the beach that has three levels, in the 1st level includes administrative area and service area, 2nd level: includes sum; social area;…

Executive Hotel designed with pool services, consumer areas, parking, has a structural tower, reception, bedrooms with their respective bathrooms, service staircase. This design includes floor plans, elevation, and section. Language…

This is the design of a tourist resort, which has a restaurant, kitchen, double bedrooms, market, administrative office, mechanical workshop, park. You can see the floor plans, elevation, and section….

This is the design of Family inn with capacity for 21 bedrooms, has reception, restaurant, bar, office, central square, structures of two levels, conference rooms, parking, patio. You can see…

A rendered 3D model of dinner service plate, knives and spoons forks. It can be used in the cad plans of house,dinning room, restaurant, hotels etc. Language English Drawing Type…
