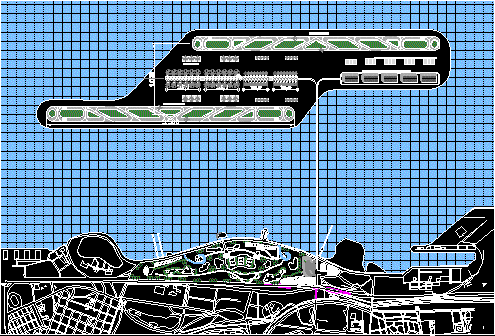
Airport Recreation Services 2D DWG Design Block for AutoCAD
In this design you can see the airport plant, the area of supply and maintenance with a length of three thousand five hundred meters of track, including a recreational area…

In this design you can see the airport plant, the area of supply and maintenance with a length of three thousand five hundred meters of track, including a recreational area…
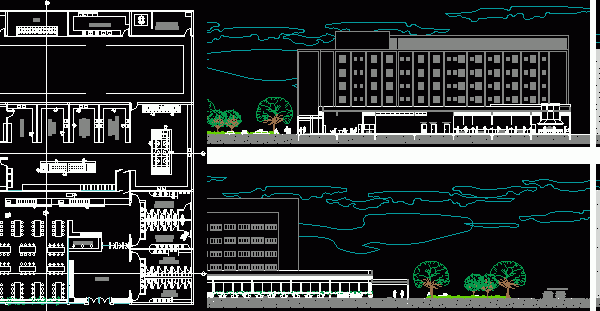
A set of architectural drawings of a restaurant having a site, a single floor plan, 2 elevations, 2 cross sections and patio featuring men and women bathrooms, laundry, refrigeration, generator and mechanical…
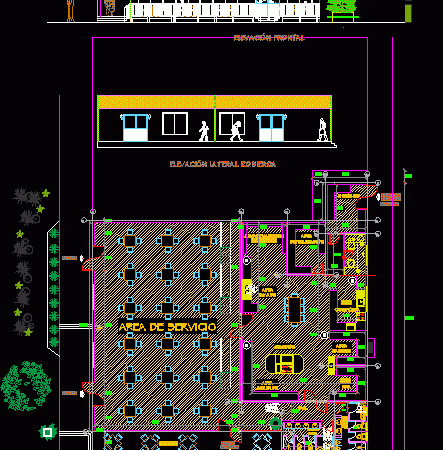
An architectural drawing of a restaurant for students having a site plan and 2 elevations featured with service area with 18 tables and 72 chairs, terrace, sinks, confectionery, storage, freezer, hot, cooking and…
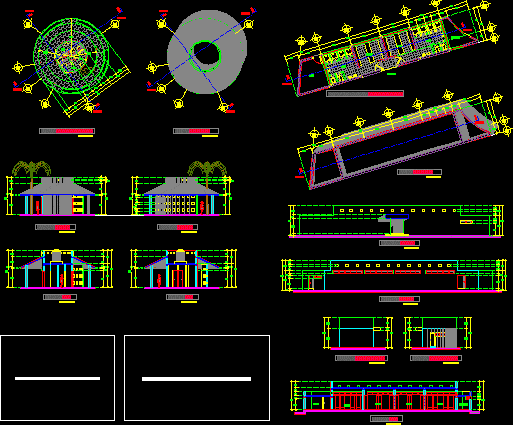
This design shows two buildings with different structures, the first is a service kiosk that has a circular structure and the second has a rectangular structure. This building has bathrooms…
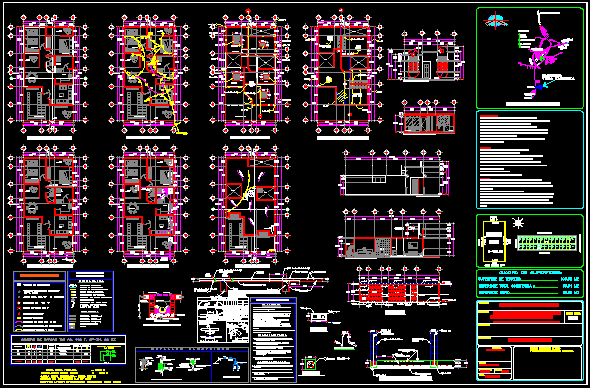
Single storey house with 2 bedrooms, kitchen, bathroom, living and dining room, patio service, garage, and small garden. Drawings include: Architectural plans, elevations, and sections, in addition to electrical, structural…
