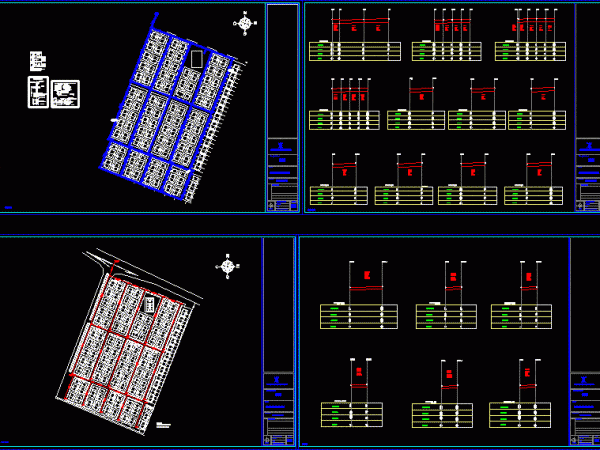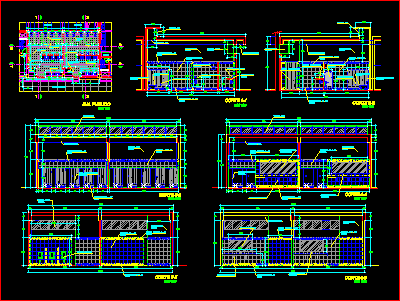
Instalaciones Sanitarias DWG Section for AutoCAD
STUDY PARCELING TO PROVIDE SERVICES OF ACUEDUCT AND SEWER FOR A POPULATION OF (1370) PEOPLES;WITHIN AN AREA APPROXIMATELY OF 147000 m2 WITH 222 UNIFAMILY HOUSINGS 410 m2 BY PARCEL; GREEN…

STUDY PARCELING TO PROVIDE SERVICES OF ACUEDUCT AND SEWER FOR A POPULATION OF (1370) PEOPLES;WITHIN AN AREA APPROXIMATELY OF 147000 m2 WITH 222 UNIFAMILY HOUSINGS 410 m2 BY PARCEL; GREEN…

Development of public services – Plants – Sections Drawing labels, details, and other text information extracted from the CAD file (Translated from Spanish): S.h. public, gentlemen, S.h. public, ladies, Closet,…

IMPROVING SERVICES FOR WATER AND Latrines in the village of El Huayo; DISTRICT LUCMA; GREAT CHIM – FREEDOM – CERCO PERIMETRIC Drawing labels, details, and other text information extracted from…

RUSH PIPELINE COMPANY OF COMMON SERVICES CENTER WAREHOUSING AND STRIP CENTER Drawing labels, details, and other text information extracted from the CAD file (Translated from Spanish): modifications, date, Rev., by,…

PLANO PLANT; CUTS AND DETAILS – FOR RURAL AREAS. Drawing labels, details, and other text information extracted from the CAD file (Translated from Spanish): stone, Medium stone, Large stone, bath,…
