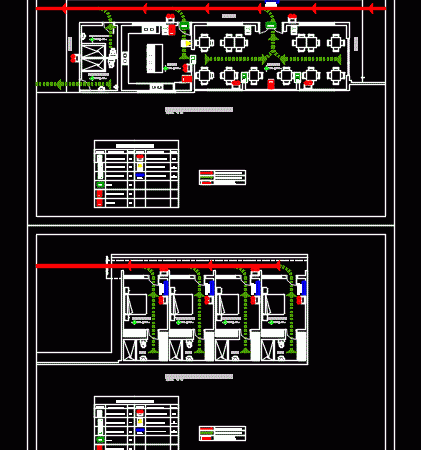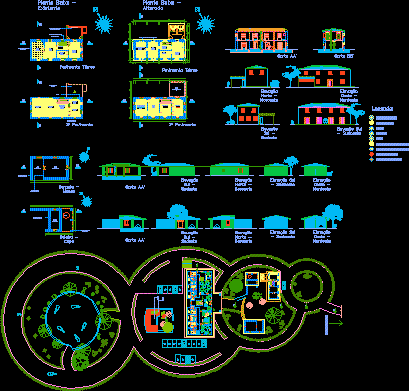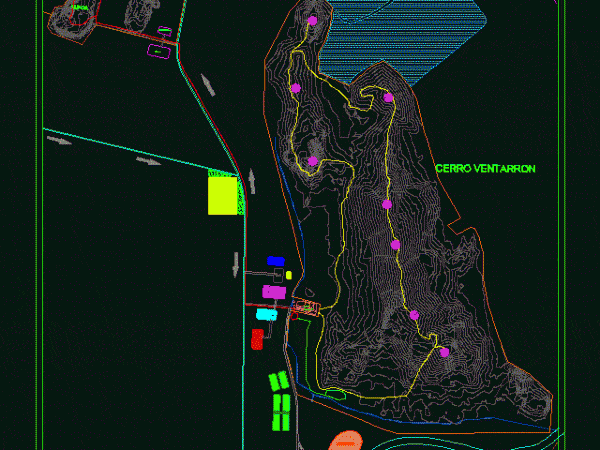
Restaurant, Lodging, Hotel 3D DWG Plan for AutoCAD
Plan and elevation view of restaurant. The floor plan has following areas – restaurant, bungalow, swimming pool, service room, car parking lot. The restaurant plan has following areas – entrance, bathroom,…




