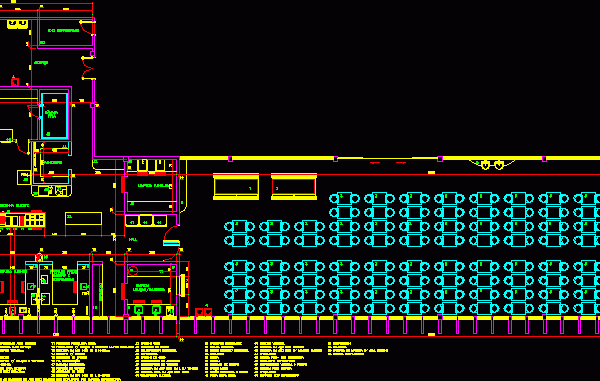
Tourist Complex 2D DWG Design Block for AutoCAD
This is the design of a tourist hotel that has administrative offices, a restaurant, a reading room, a games room, an auditorium, a bar, a dance floor, additional laundry, ironing,…

This is the design of a tourist hotel that has administrative offices, a restaurant, a reading room, a games room, an auditorium, a bar, a dance floor, additional laundry, ironing,…

An architectural drawing of a restaurant having a single floor plan and patio featuring bathrooms, refrigeration, mechanical room, kitchen, administration office, serving area with chairs and tables. Language Spanish Drawing Type…

A set of architectural drawings of a single storey dining area for 60 peoples having areas of preparation, services, kitchen, warehouse featuring chairs and tables. Language Spanish Drawing Type…
