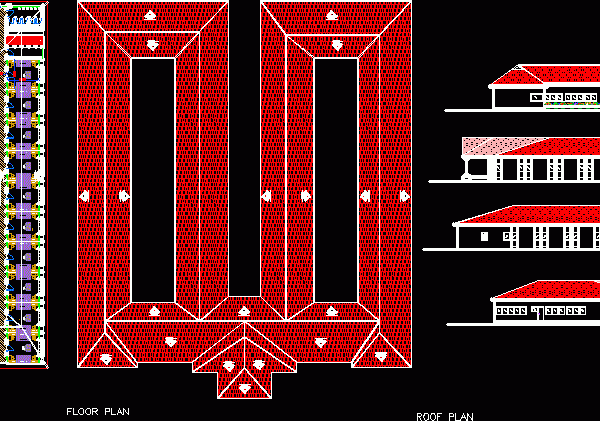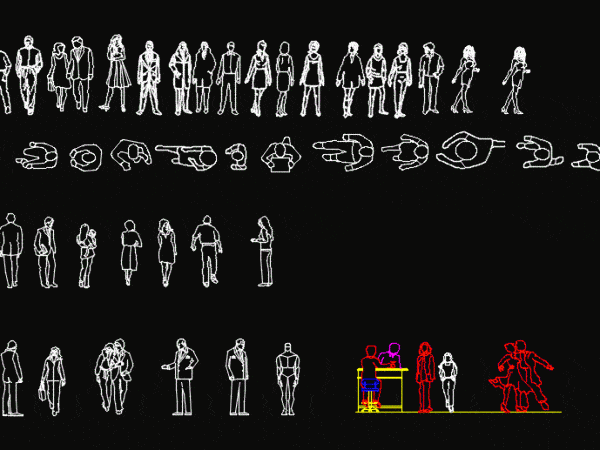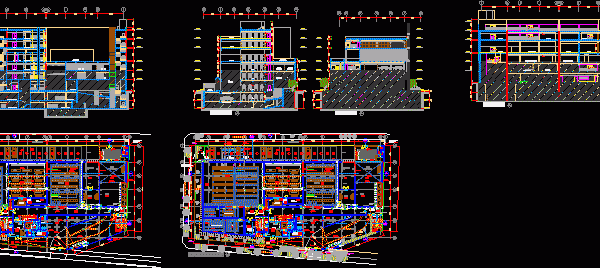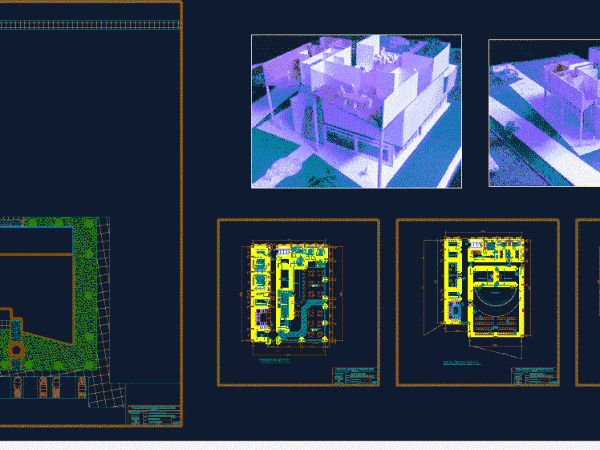
36 Rooms Hostel DWG Block for AutoCAD
A one floor hostel block for higher school. It has a total of 36 rooms with 20 sets of toilets and other ancillary facilities. Drawing labels, details, and other text…

A one floor hostel block for higher school. It has a total of 36 rooms with 20 sets of toilets and other ancillary facilities. Drawing labels, details, and other text…

It sets forth a detailed movement humans. It includes major movements and activities together compiled and ready to use Language English Drawing Type Detail Category People Additional Screenshots File Type…

Project includes a building full of: – Basement – sets and equipos.Sótano Basement 02 and 01: Parking, Floor 1: Department of Engineering and systems. – Apartment 2: Engineering offices and…

File containing all sets of plans, sections, perspective views and Masonry Layout, Layout and Excavation Structures Drawing labels, details, and other text information extracted from the CAD file (Translated from…

TV Studio – with coffee bar – Three sets of TV – Conference hall Drawing labels, details, and other text information extracted from the CAD file (Translated from Spanish): asensor,…
