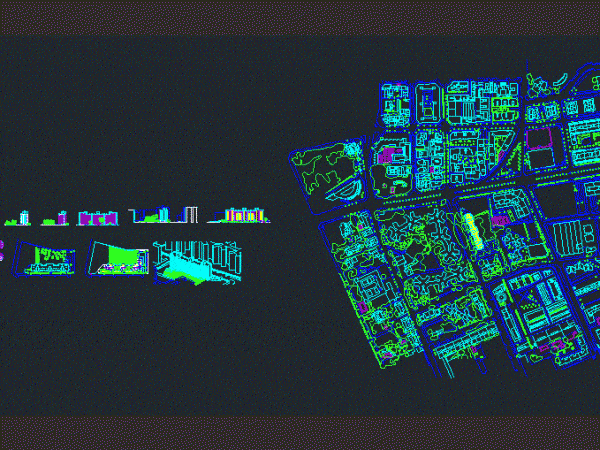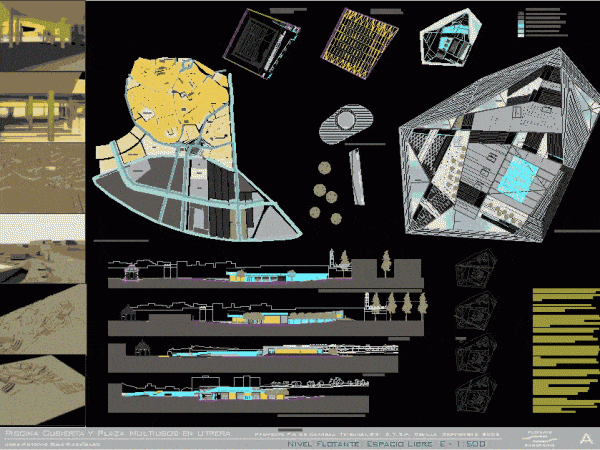
Sevilla Plane DWG Block for AutoCAD
Sevilla Plane Drawing labels, details, and other text information extracted from the CAD file (Translated from Galician): the avenue of the teapines, nobel, urbion, claudio guerin, tambre, must, pools, secret,…

Sevilla Plane Drawing labels, details, and other text information extracted from the CAD file (Translated from Galician): the avenue of the teapines, nobel, urbion, claudio guerin, tambre, must, pools, secret,…

Sheets (floors, elevations, sections, introduction and perspective) of the residential Tabladilla. This building Donaire architects Alberto Rodriguez and Antonio Ortiz Leyba, was built in Tabladilla Street,. 1 of Sevilla in…

Covered pool and square multi uses in Utrera – Sevilla – Project end career Tribunal B3 Jose Antonio Diaz Rodriguez Drawing labels, details, and other text information extracted from the…

A construction drawing with a detailed section of a museum showing levels and division of spaces. Details of false ceiling, acoustic insulation, lighting and a covered courtyard have a clear…
