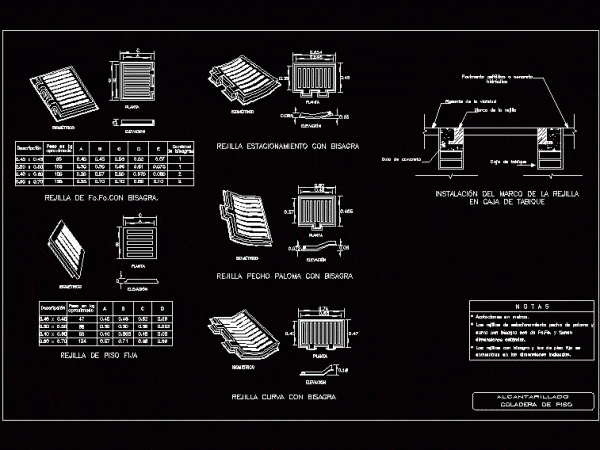
Sanitary Drainage Fractionation DWG Block for AutoCAD
Sewer fractionation; inclute pipe; location of manholes and general well data. Drawing labels, details, and other text information extracted from the CAD file (Translated from Spanish): Planning construction, draft:, owner:,…




